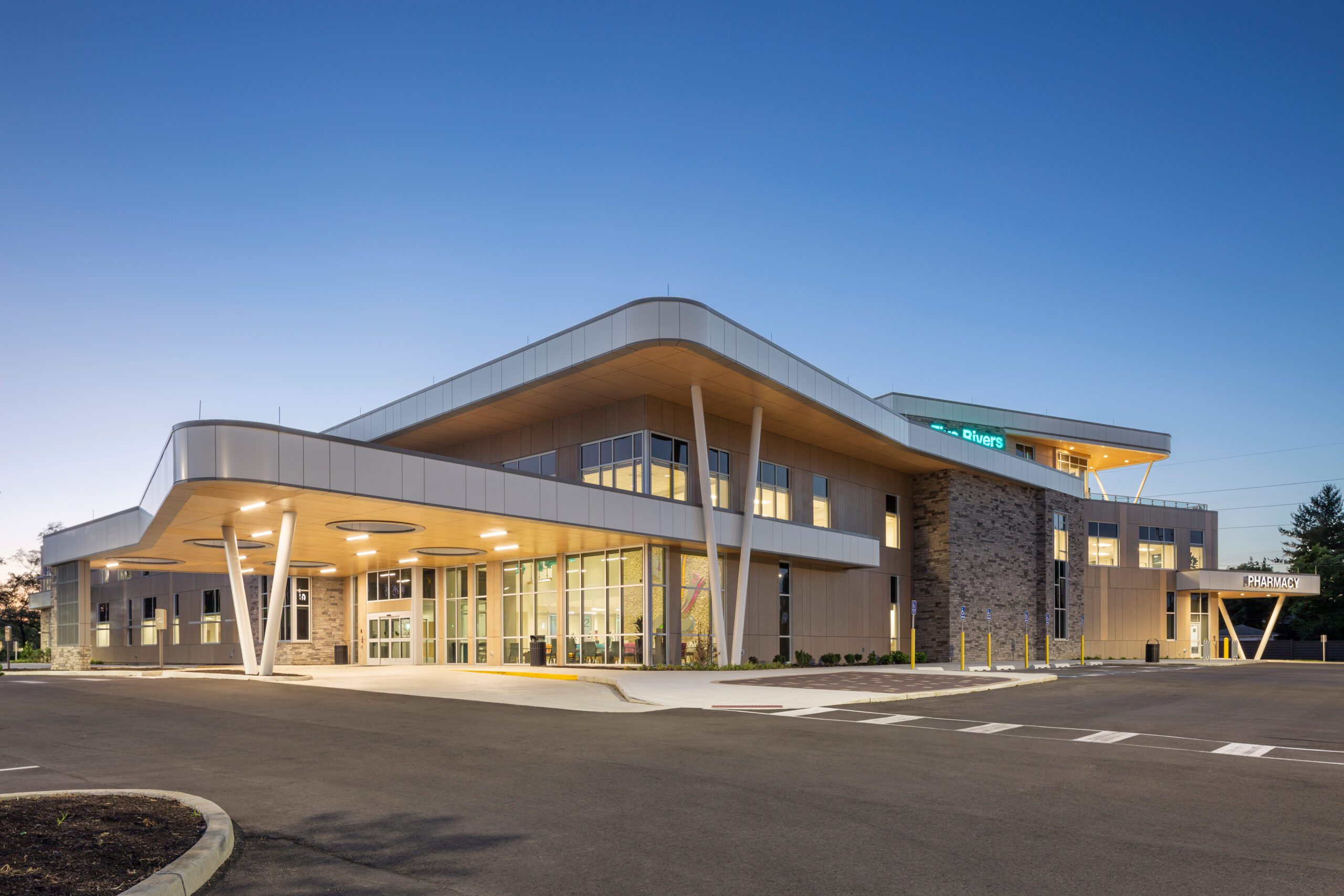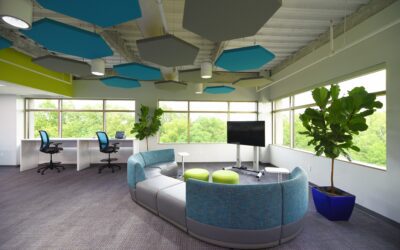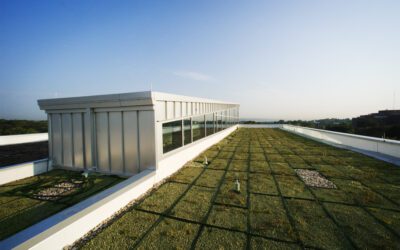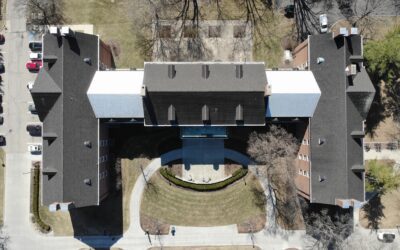The office as we knew it has undergone significant changes. With more people splitting time between home and work, hybrid setups have gone from experimental to essential. Now, companies are rethinking what an office should do. It’s not desks and conference rooms...
Inside the Design and Development of Multifamily Housing
Multifamily housing is one of the most dynamic sectors in the architecture world. While it may seem like a straightforward process from the outside, the reality is much more complex. From early market studies to architectural planning, from sustainability initiatives to the final leasing walk-through, multifamily housing involves a web of decisions and players. Let’s take a closer look at how these buildings come together, what influences their design, and how developers and architects collaborate to bring them to life.
Multifamily housing is shaped heavily by economic forces such as labor markets and interest rates, which in turn affect how competitive the bidding process becomes for design and construction teams. Before any drawings are made or dirt is moved, developers conduct market studies to understand what kind of tenants they want to attract.
These studies answer key questions. How many one-bedroom versus two-bedroom units are needed? Should the development cater to young professionals, newlyweds, or retirees? The unit mix and overall strategy are typically informed by these early evaluations. Sometimes architects are involved in these discussions, but often, developers will come to them with preconceived ideas or data from outside consultants.
Once the target market is identified, architectural firms are brought in to begin shaping the project. The early design phase is heavily collaborative, especially in aligning the layout with the developer’s vision. This includes decisions on unit sizes, layouts, and features like walk-in closets, balconies, or stacked washer/dryer units.
Urban versus suburban location plays a major role in the final layout. Urban buildings tend to be more compact and vertical due to space constraints, while suburban projects can sprawl out and include more green space or parking.
Another key element that defines early planning is amenities. Today’s tenants expect more than just a place to live. This means architects and developers focus heavily on amenity packages: pools, fitness centers, club rooms, outdoor courtyards, and more. While trends like golf simulators and dog wash stations have waned, core amenities remain central to a building’s appeal.
The design of a multifamily building doesn’t just stop at walls and amenities. The leasing experience is also considered. Architects often work closely with developers to craft the path a leasing agent will take when showing a property. This path typically starts with the amenity areas, followed by outdoor features like pools or courtyards, and ends with a tour of a model unit. This experience is intentionally curated to make a strong impression on prospective tenants.
The layout and flow of the building must support this narrative, making the design of lobbies, corridors, and common areas as important as the units themselves. The mail room is crucial, requiring secure package spaces and lockers, as well as thoughtful placement, especially in multi-building developments.
Sustainability in multifamily housing is often driven more by economics than environmental commitment. While features like energy-efficient HVAC systems, low-flow fixtures, and improved indoor air quality contribute to LEED (Leadership in Energy and Environmental Design) certification, most developers pursue these only if there’s a financial incentive, such as tax credits.
Adaptive reuse projects, which repurpose existing structures for residential use, tend to fare better in achieving LEED points due to the inherent sustainability of reusing materials and infrastructure. These projects often yield unique floor plans because the architecture must conform to the existing structure, an advantage in attracting tenants seeking one-of-a-kind living spaces, but a challenge when it comes to pricing and leasing consistency.
On the flip side, new builds prioritize standardization. Most units are repeated across floors to streamline construction and leasing. Unique units are kept to a minimum and are usually priced as premium offerings.
Regardless of whether a project is a new build or an adaptive reuse, meeting ADA (Americans with Disabilities Act) requirements is non-negotiable. Accessibility issues can lead to lawsuits and significant legal complications. Architects must incorporate accessible units, entrances, and shared amenities from the outset to ensure compliance and avoid costly retrofits.
Multifamily housing design is a balancing act that combines data-driven decisions, architectural creativity, and regulatory compliance. Every stakeholder, from the developer to the architect to the leasing agent, plays a role in creating a cohesive, appealing living environment. Whether it’s a high-rise downtown or a sprawling suburban complex, successful multifamily housing projects are shaped as much by economics and demographics as they are by design principles. As the market continues to evolve, so too will the strategies behind these buildings, responding to changing lifestyles, economic forces, and technological trends.
Building For the Future: Why Sustainable Architecture Matters More Than Ever
Climate change is real, and people are becoming more aware of its effects. Sustainable design is now essential. Developers, clients, and design teams realize that buildings must serve both present and future needs. We need to create spaces that let future generations...
Building Enclosure: Durability and Performance in Architecture
One of the most essential yet frequently overlooked aspects of architecture is the building enclosure, or the exterior "skin" of the structure. This includes the outer components—such as walls, windows, doors, and roofs—that protect the building's interior from...
project highlights
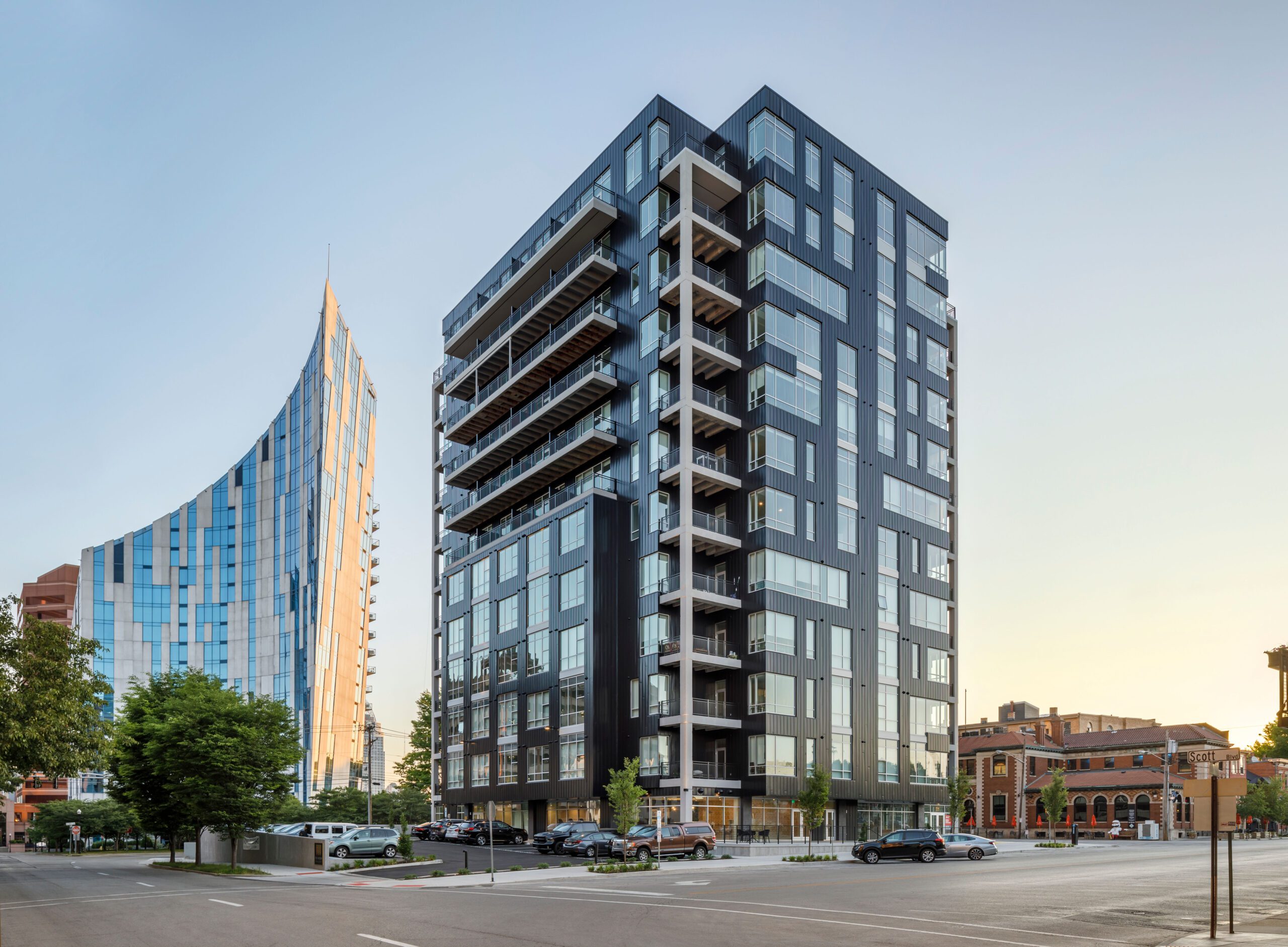
The Hayden
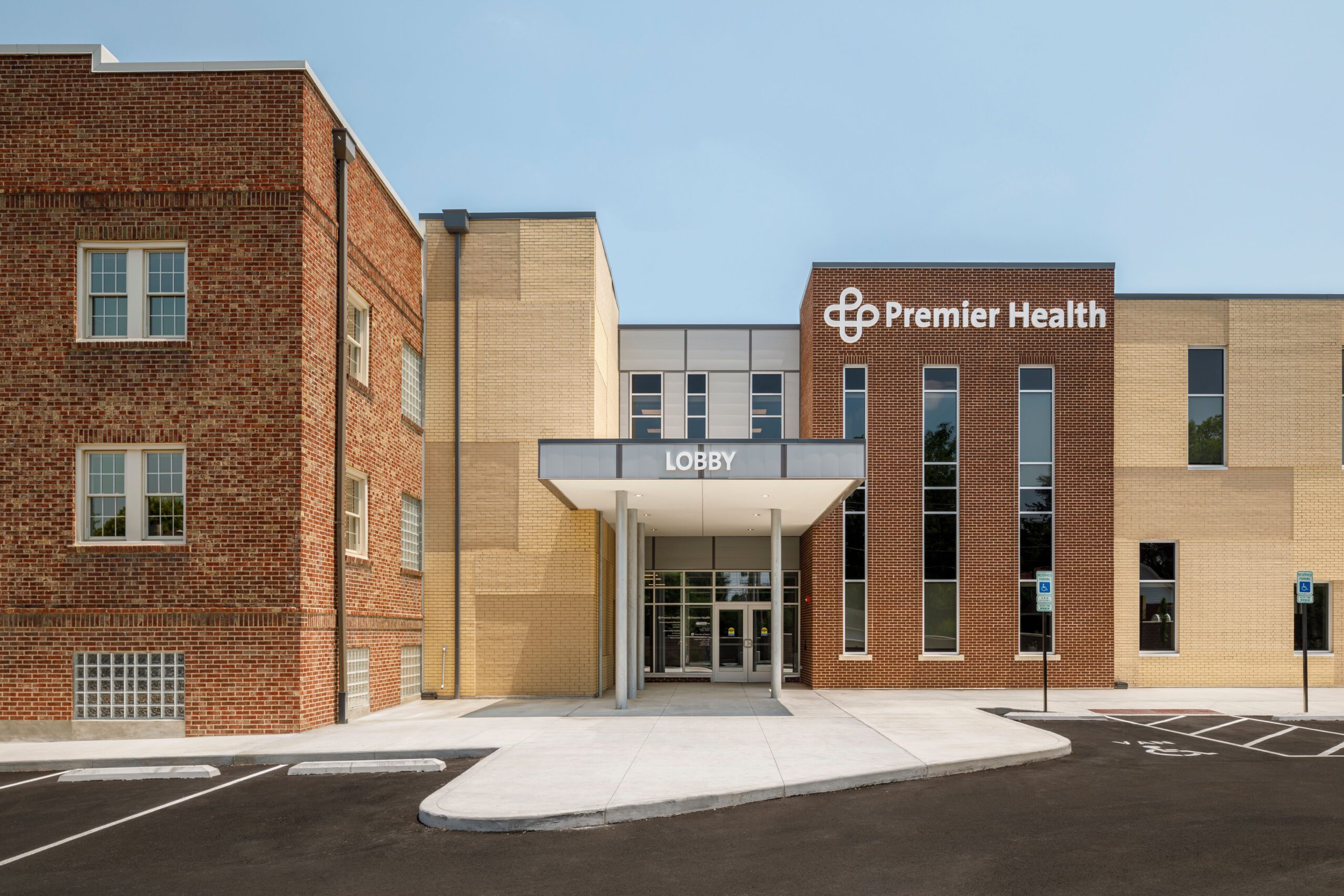
Brown Street MOB
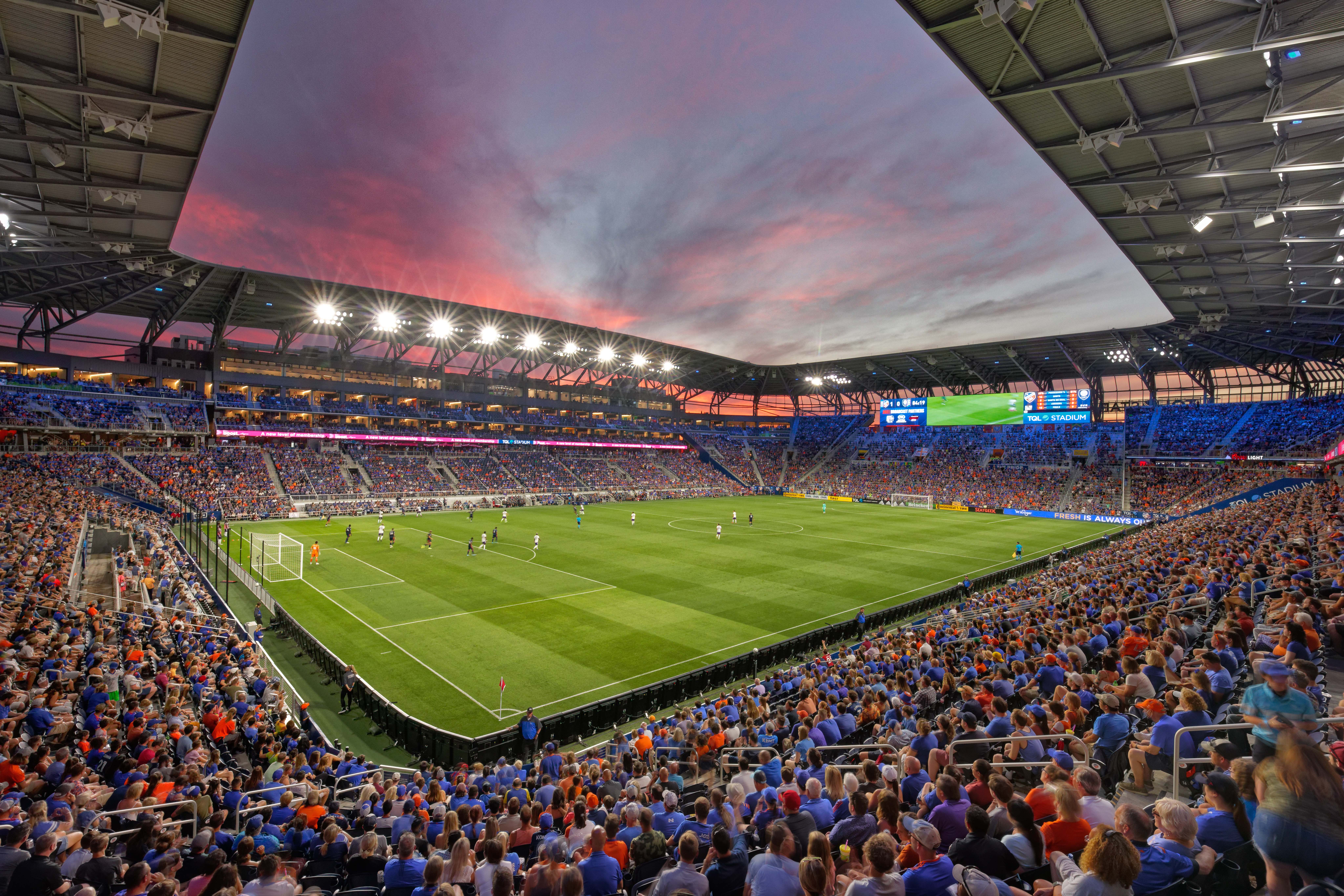
TQL Stadium
