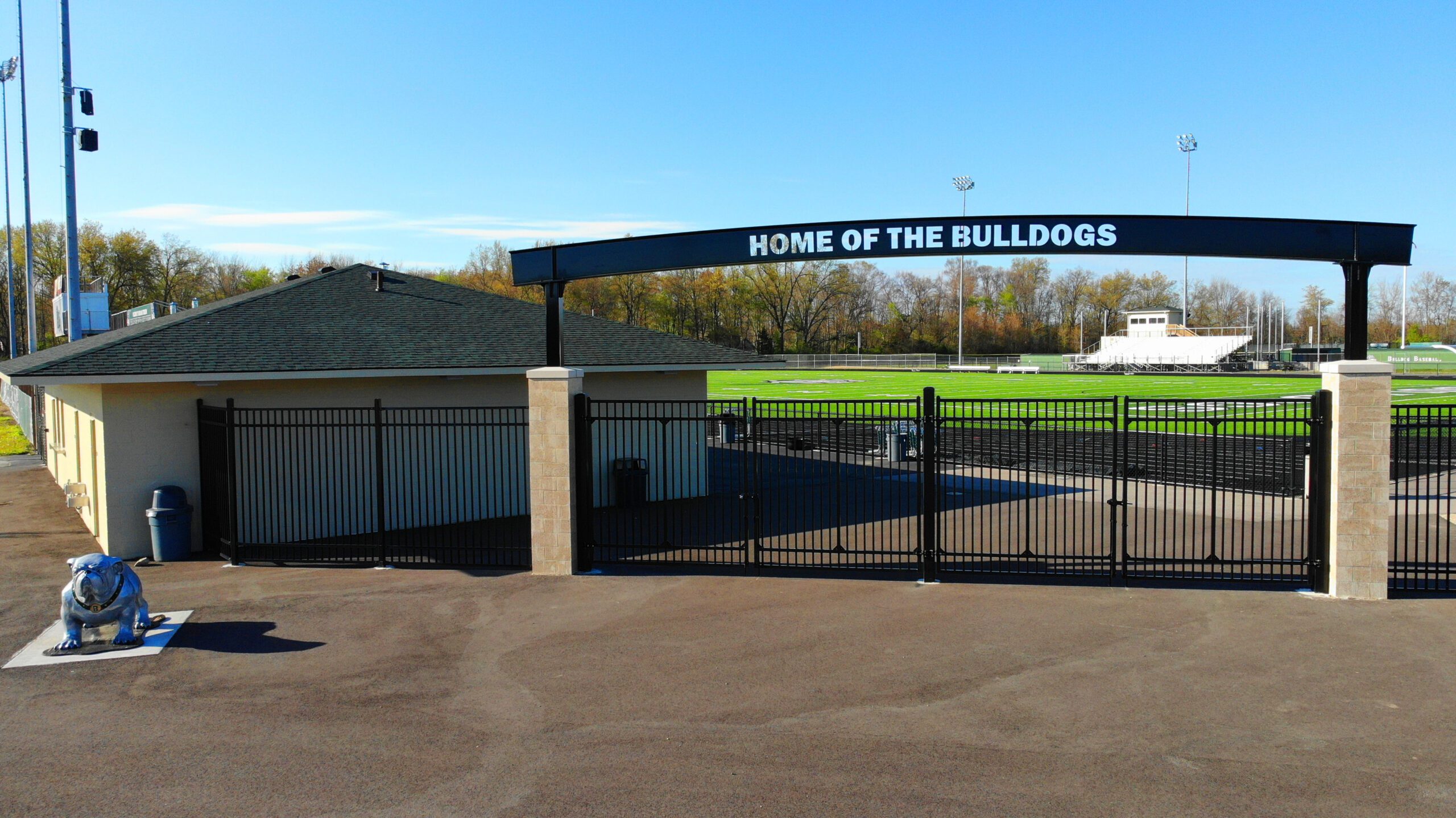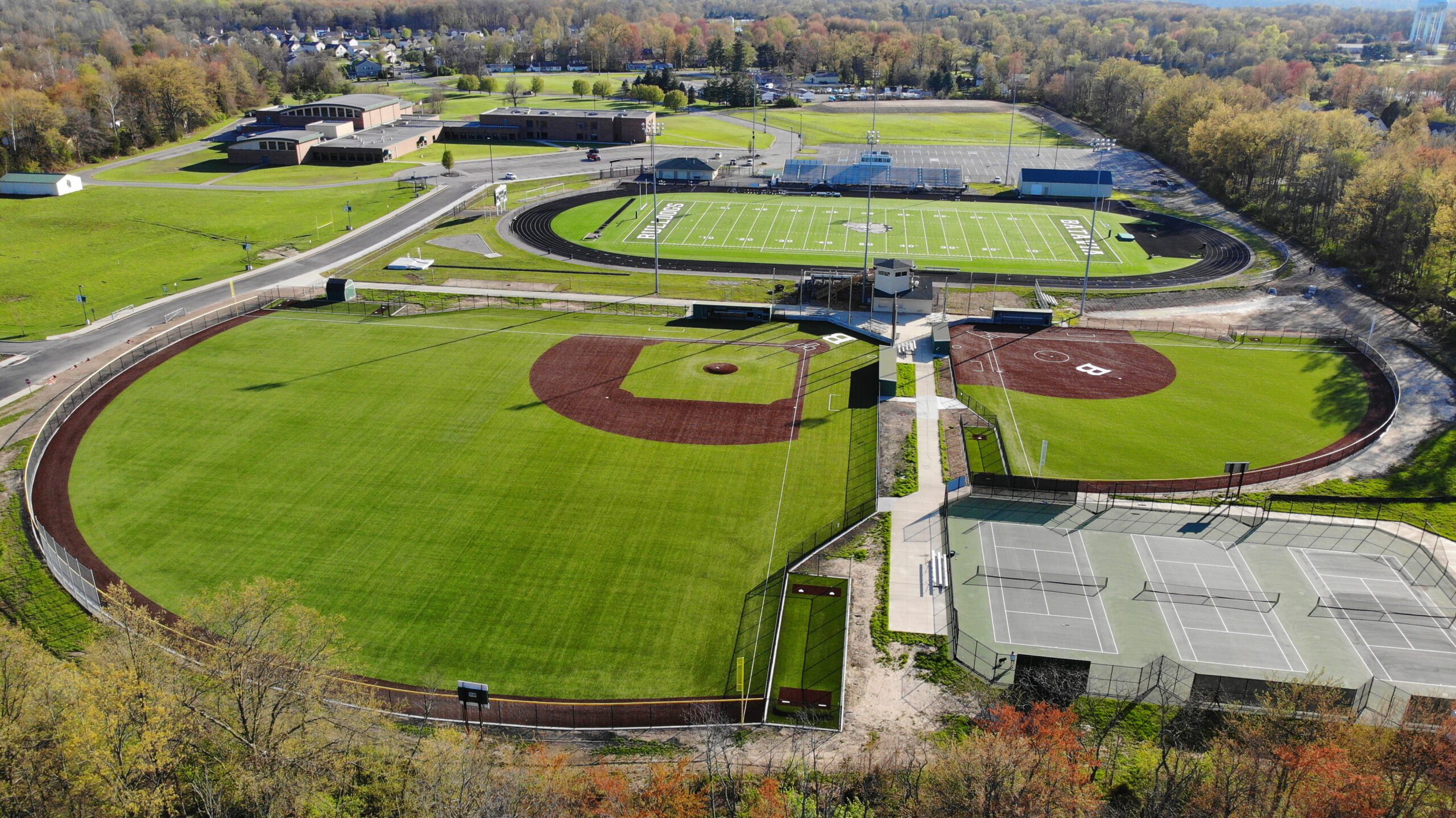The project involved replacement of existing grass turf with synthetic turf at the football field, baseball field, and softball field, including grading, drainage, and athletic equipment. We provided an addition to the existing home field concession building to house expanded concessions, a ticket booth, and referee locker rooms. A new two-story building on the visitor’s side of the football field was added to house concessions, with restrooms on the first floor with a pressbox on the second floor. The pressbox is dual-sided to enable use for all three fields. Also included in the scope was a new pole barn storage building for maintenance and athletic equipment. The entrance to the stadium was also improved to welcome visitors and provide a better fan entrance experience. We designed a new main entry with masonry columns and overhead steel signage, surrounded by decorative fencing.



