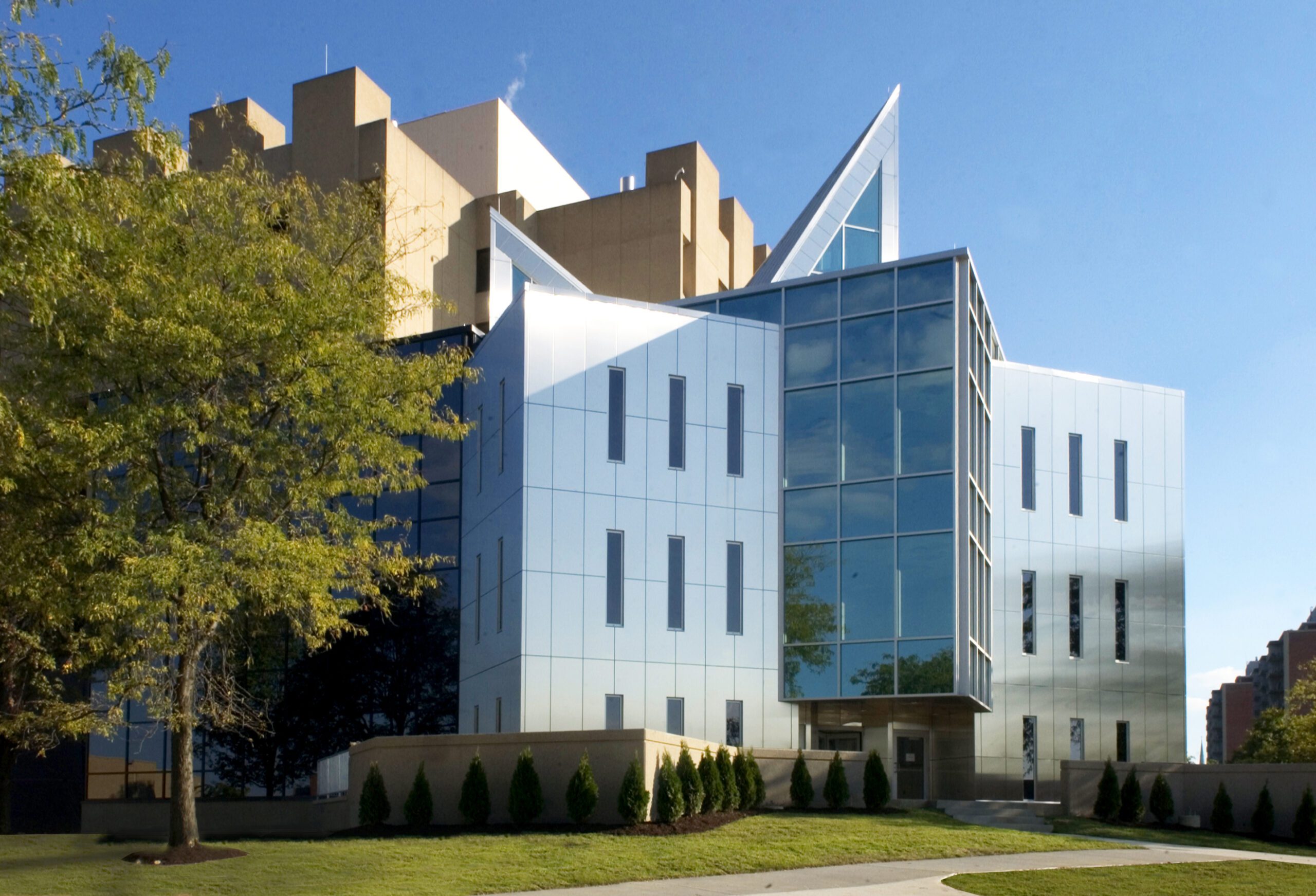Our team provided a state-of-the-art HVAC building infrastructure for the AWBERC building. This allows an increase in the lab-to-office ratio and adds flexibility/reduces redundancy to their current system. Through project management minimized research shut down time and interruption to ongoing research during construction. Work included phasing analysis, energy modeling, complete replacement of all air handling units, supply and return ductwork, laboratory exhaust and renovations of existing lab spaces over a multi-year schedule. The design increases the flexibility and redundancy of the system to minimize downtime and allow a marked increase in energy efficiency.

