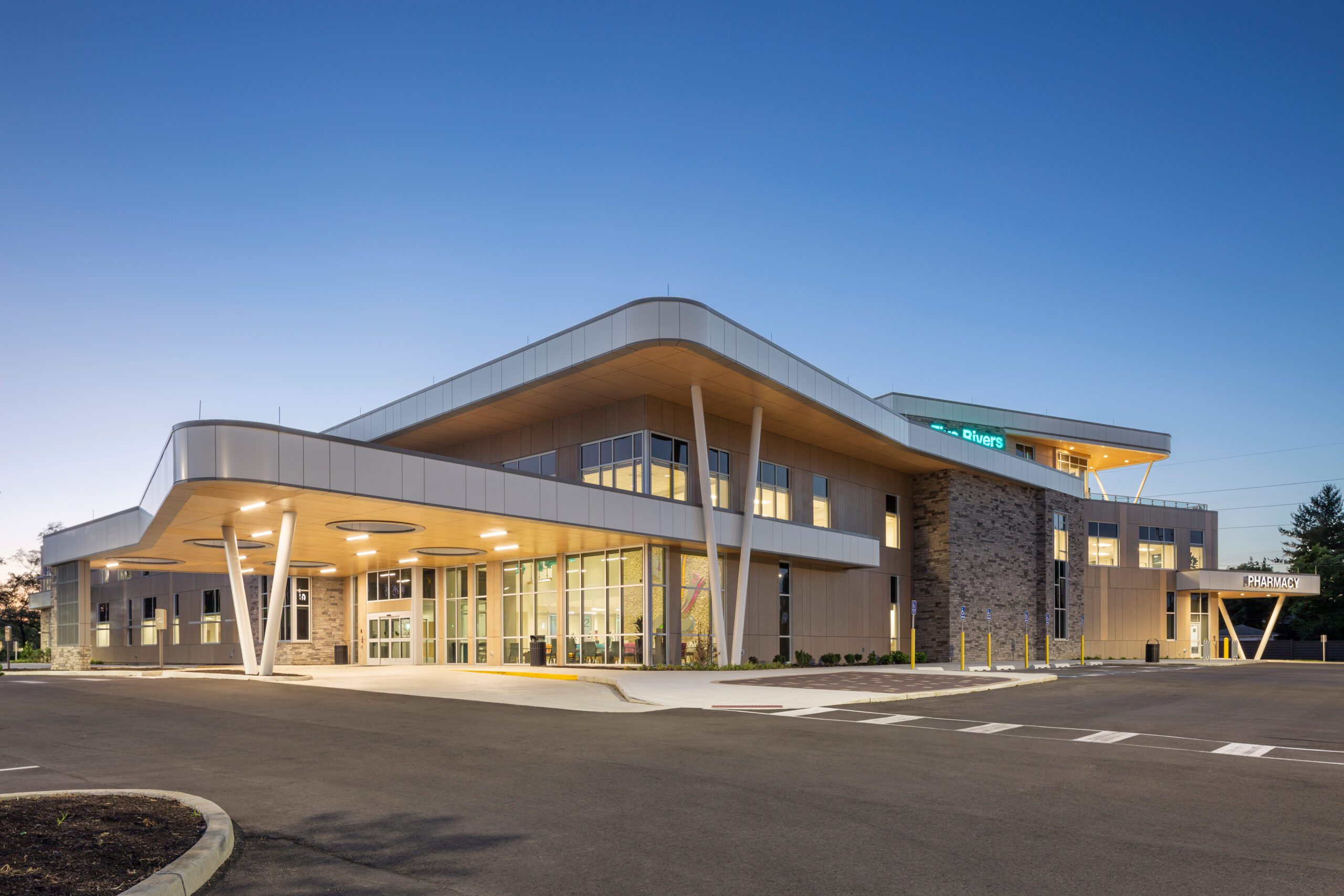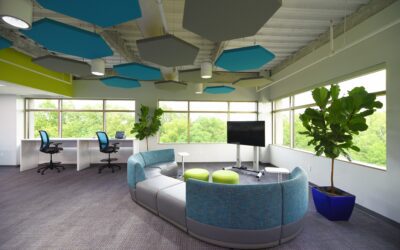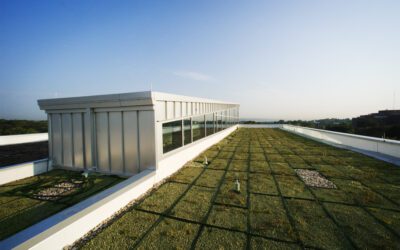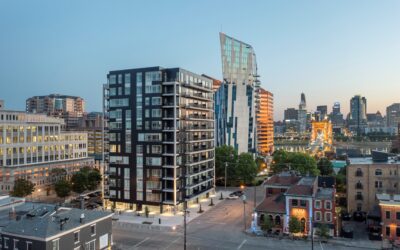The office as we knew it has undergone significant changes. With more people splitting time between home and work, hybrid setups have gone from experimental to essential. Now, companies are rethinking what an office should do. It’s not desks and conference rooms...
Building Enclosure: Durability and Performance in Architecture
One of the most essential yet frequently overlooked aspects of architecture is the building enclosure, or the exterior “skin” of the structure. This includes the outer components—such as walls, windows, doors, and roofs—that protect the building’s interior from environmental elements. While achieving harmony between aesthetic design and weather resistance can be challenging, a poorly designed enclosure can lead to water intrusion, mold, mildew, and serious structural damage.
Architects specializing in building enclosures ensure that the exterior remains watertight while still allowing the building to “breathe” and support the performance of other essential systems. The enclosure functions much like a living organism, with each part playing a unique role. For instance, while electrical systems may not significantly influence moisture control, plumbing components such as roof drains and gutters are crucial. The HVAC system is particularly critical; a compromised building envelope can impair HVAC efficiency, resulting in moisture buildup and structural deterioration. These issues often necessitate costly repairs and renovations.
Effective collaboration between building enclosure architects and mechanical engineers is vital, particularly regarding the HVAC system. Architects must ensure that components such as the return plenum (the air return space above ceilings) and exterior walls are properly designed to prevent moisture infiltration. Roof design is equally important, requiring vapor barriers to maintain performance and determining the appropriate placement of insulation to enhance energy efficiency and building durability.
Building enclosure consultants employ a variety of diagnostic tools to assess existing structures. Thermal imaging is a common method used to detect temperature variations along the building’s exterior, highlighting areas of potential moisture intrusion or thermal inconsistency. Cold spots identified in thermal scans can indicate moisture trapped within walls or roofing systems. These scans are most effective during spring and fall when temperature differentials are greatest.
Challenges in building enclosures often stem from improper construction practices. Errors by construction personnel can compromise the integrity of the entire enclosure, resulting in long-term issues.
Looking ahead, a major concern within the building enclosure field is the shortage of skilled labor, particularly in roofing. This labor gap, combined with the pressure for rapid construction, increases the risk of premature building failures. Nevertheless, the building enclosure remains one of the most critical components in architectural design, significantly contributing to the long-term performance and resilience of any structure.
Building For the Future: Why Sustainable Architecture Matters More Than Ever
Climate change is real, and people are becoming more aware of its effects. Sustainable design is now essential. Developers, clients, and design teams realize that buildings must serve both present and future needs. We need to create spaces that let future generations...
Inside the Design and Development of Multifamily Housing
Multifamily housing is one of the most dynamic sectors in the architecture world. While it may seem like a straightforward process from the outside, the reality is much more complex. From early market studies to architectural planning, from sustainability initiatives...
project highlights
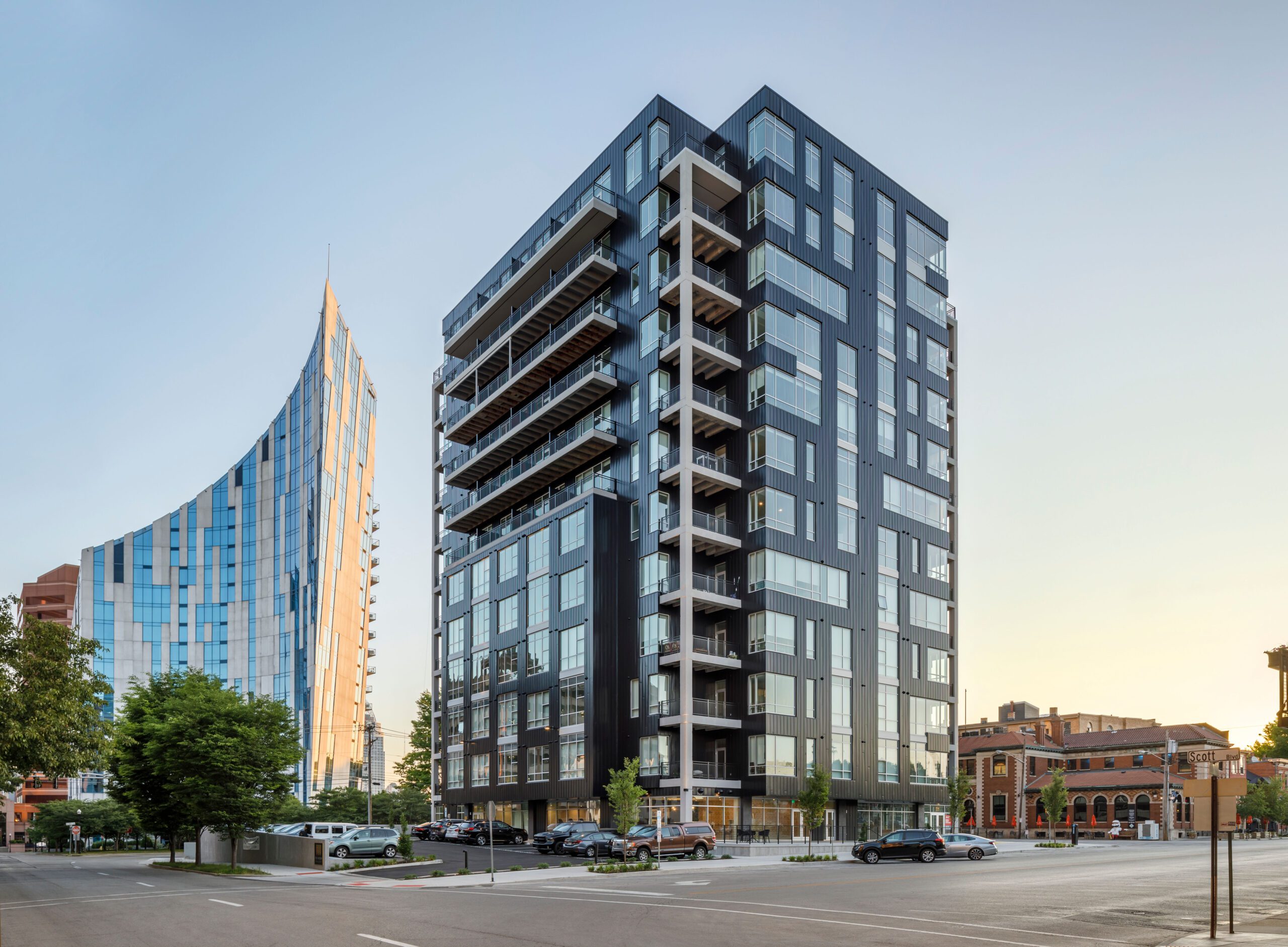
The Hayden
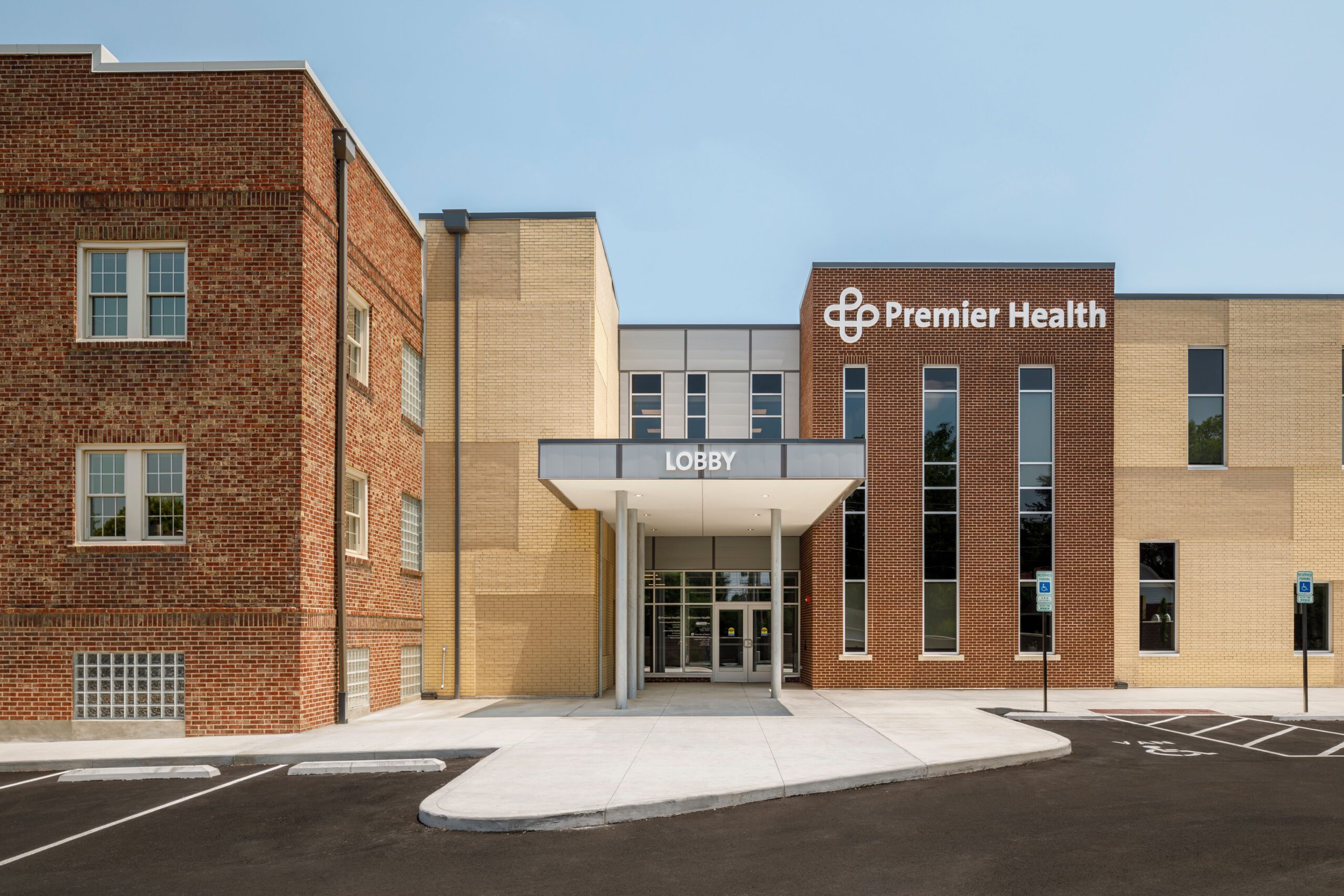
Brown Street MOB
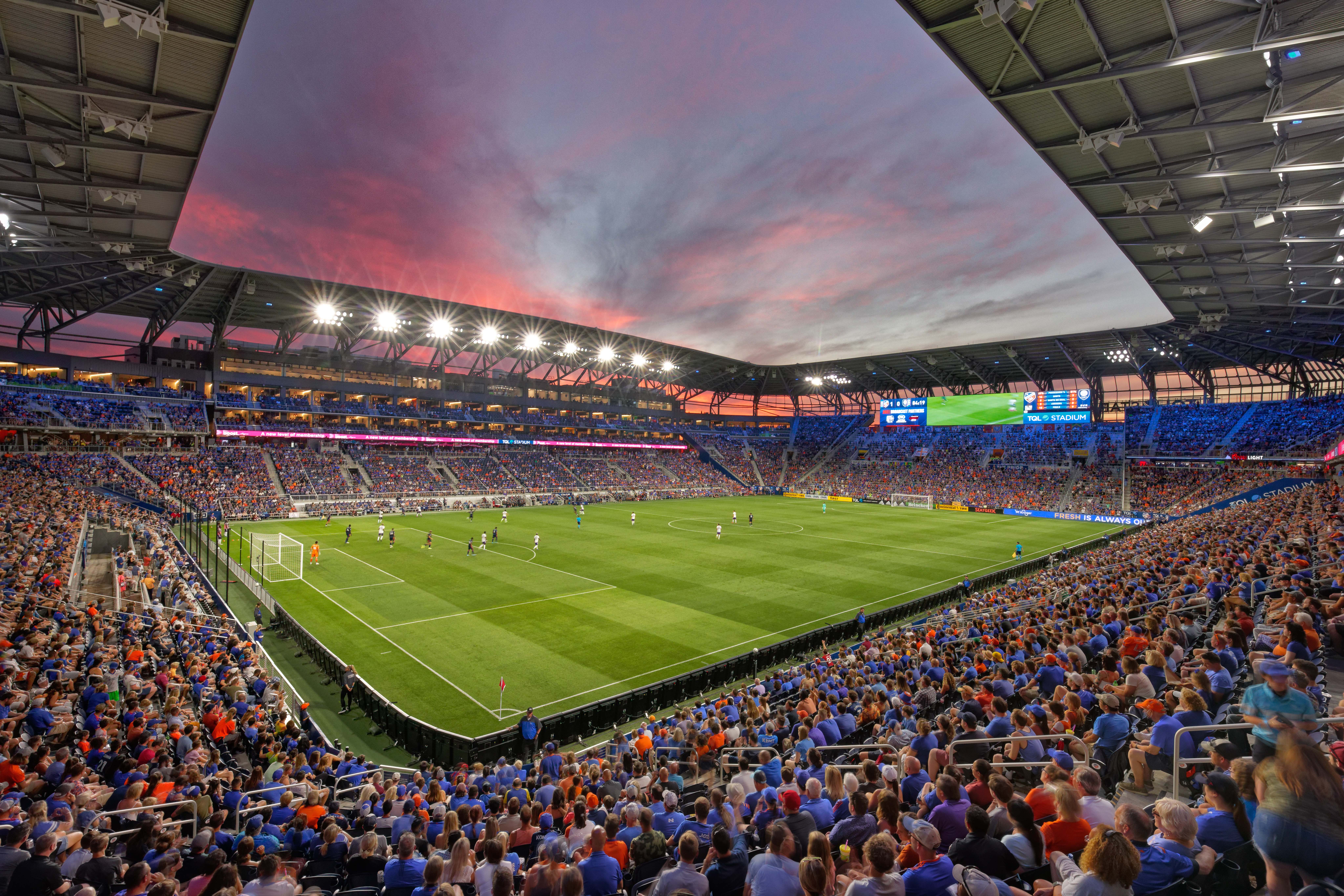
TQL Stadium
