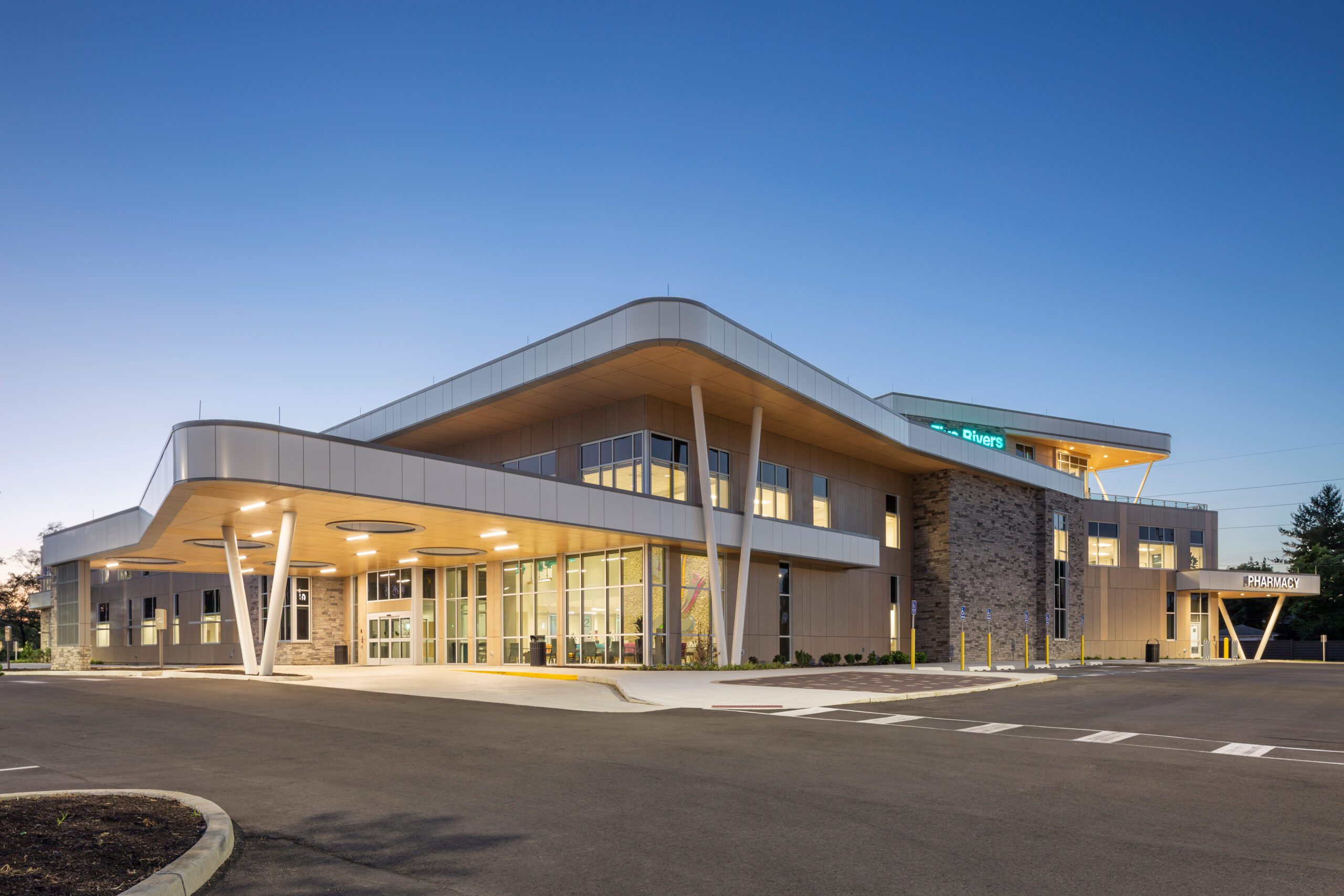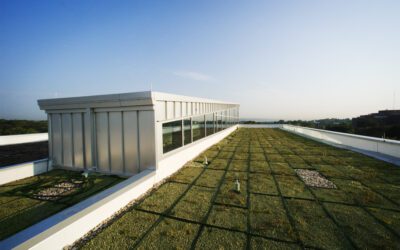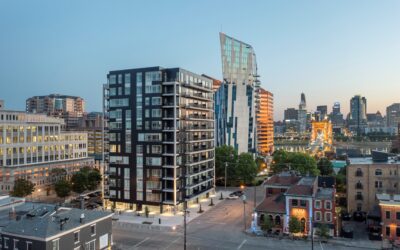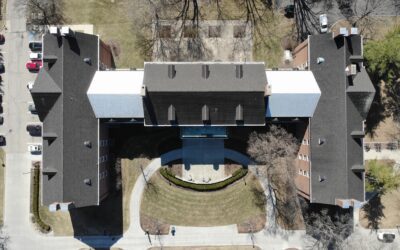Climate change is real, and people are becoming more aware of its effects. Sustainable design is now essential. Developers, clients, and design teams realize that buildings must serve both present and future needs. We need to create spaces that let future generations...
Office Design for the Hybrid Workforce: Rethinking Space for Flexibility and Connection
The office as we knew it has undergone significant changes. With more people splitting time between home and work, hybrid setups have gone from experimental to essential. Now, companies are rethinking what an office should do. It’s not desks and conference rooms anymore. It’s about creating places that encourage people to come back, meet, share ideas, and work with more flexibility.
When workplace strategy, architecture, and interior design come together, they can build spaces that truly support hybrid teams. Environments that are flexible, inclusive, and adaptable to the evolving way we work.
Why Hybrid Work Demands a New Approach to Office Design
Hybrid work has changed what people need—and expect—from an office. When people come in now, it’s often for a reason. They want to collaborate, get access to tools, or just feel more connected. So, offices need to do more than just hold people. They have to attract them.
This means designing with flexibility at the core. For example, layouts that support both quiet focus and teamwork. Technology that bridges remote and in-person collaboration. Furniture and spaces that people can move and adjust to suit their needs. And overall comfort, think light, air, sound, and even posture, shouldn’t be an afterthought. A good office now functions as a flexible and balanced space that enables people to do what they came to do, whether that’s engaging in deep work or casual check-ins.
Designing for Purpose, Not Presence
In the past, office planning focused on how many people could fit. Now, the question is different: why are they coming in at all?
An effective hybrid design responds to purpose. That could mean quiet rooms for focused work. Open zones for spontaneous chats. Or lounge-style areas for informal meetings. It also involves organizing space by “neighborhoods”, grouping teams together so they can feel connected, while still enabling cross-team collaboration.
The key here is giving people choices. Different work styles need different environments. And when every space serves a specific purpose, the office becomes a tool, not just a location.
The Power of Workplace Strategy and Space Utilization Studies
Before you jump into design, it’s helpful to understand how people are currently using the space. That’s where workplace strategy and space utilization studies come in. By tracking behaviors, traffic, and usage patterns, companies can determine what works and what doesn’t.
This kind of data helps size your real estate to fit your needs. It also identifies problem areas, such as empty meeting rooms or insufficient private spaces, and helps address them with innovative design solutions. When spaces reflect how people work, it boosts comfort, performance, and satisfaction. Plus, it cuts waste.
Blending Architecture and Interior Design for a Cohesive Experience
A hybrid-ready office functions best when architecture and interior design work in tandem. Architecture provides the structure: layout, light, and movement. Interior design brings in the feel: materials, sound control, furnishings, and how the space represents your brand.
Together, they create a user experience. That could be an intuitive entry point. Rooms with integrated tech that just work. Or zones with visual cues that help people navigate without confusion. Each element, from the placement of walls to the angle of lights, should support how people move, meet, and work.
Creating Connection and Culture
One of the most complex parts of hybrid work is maintaining company culture. Offices can help with that, if they’re designed to.
Social areas matter. So do paths that spark casual encounters. Offices should also reflect the company’s identity through design details such as art, signage, and the tone of the spaces. These pieces create a shared feeling. When people see themselves in the space, they feel like they belong.
And these moments of connection? They often happen outside of scheduled meetings. The office can support those if it’s designed with them in mind.
Looking Ahead: Agility as a Design Principle
Hybrid work keeps evolving. That means the office can’t stay frozen in time. It needs to adjust to it.
Modular furniture. Mobile walls. Tech that can be upgraded. These provide teams with room to experiment and adapt as needed. When you design for flexibility from the outset, the office remains relevant for longer, and the investment lasts. It also encourages innovation, because teams aren’t locked into one way of working.
Architecture gives the space its structure. Interior design gives it adaptability. Together, they help the space grow with your team.
So, is There a Right Solution?
There’s no universal solution. Every organization and every team work a little differently. The goal is to create environments that support people in doing their best work, regardless of their location.
By combining strategic planning with thoughtful design, you can create offices that not only meet today’s needs but are also prepared for whatever comes next.
Inside the Design and Development of Multifamily Housing
Multifamily housing is one of the most dynamic sectors in the architecture world. While it may seem like a straightforward process from the outside, the reality is much more complex. From early market studies to architectural planning, from sustainability initiatives...
Building Enclosure: Durability and Performance in Architecture
One of the most essential yet frequently overlooked aspects of architecture is the building enclosure, or the exterior "skin" of the structure. This includes the outer components—such as walls, windows, doors, and roofs—that protect the building's interior from...
project highlights
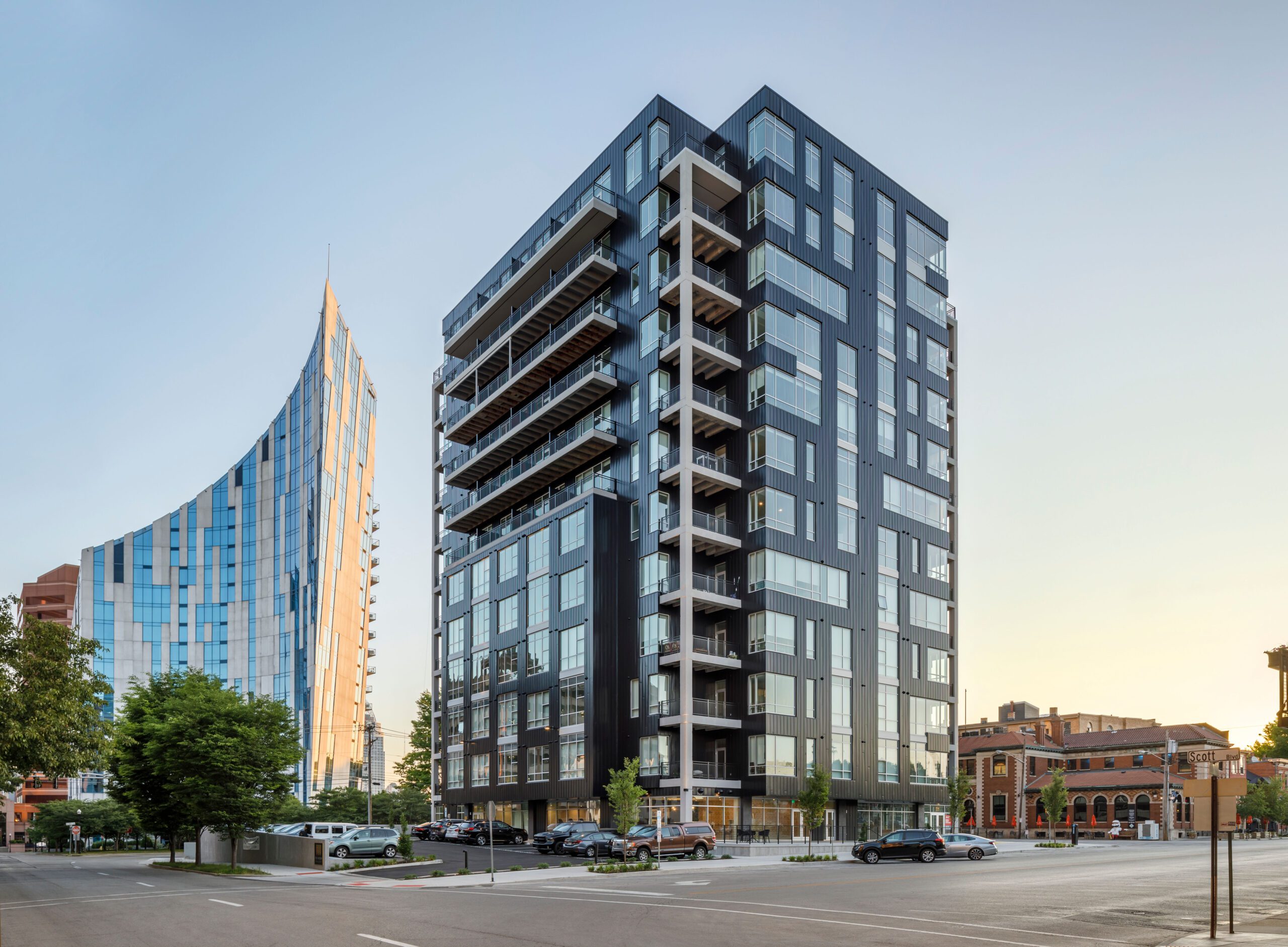
The Hayden
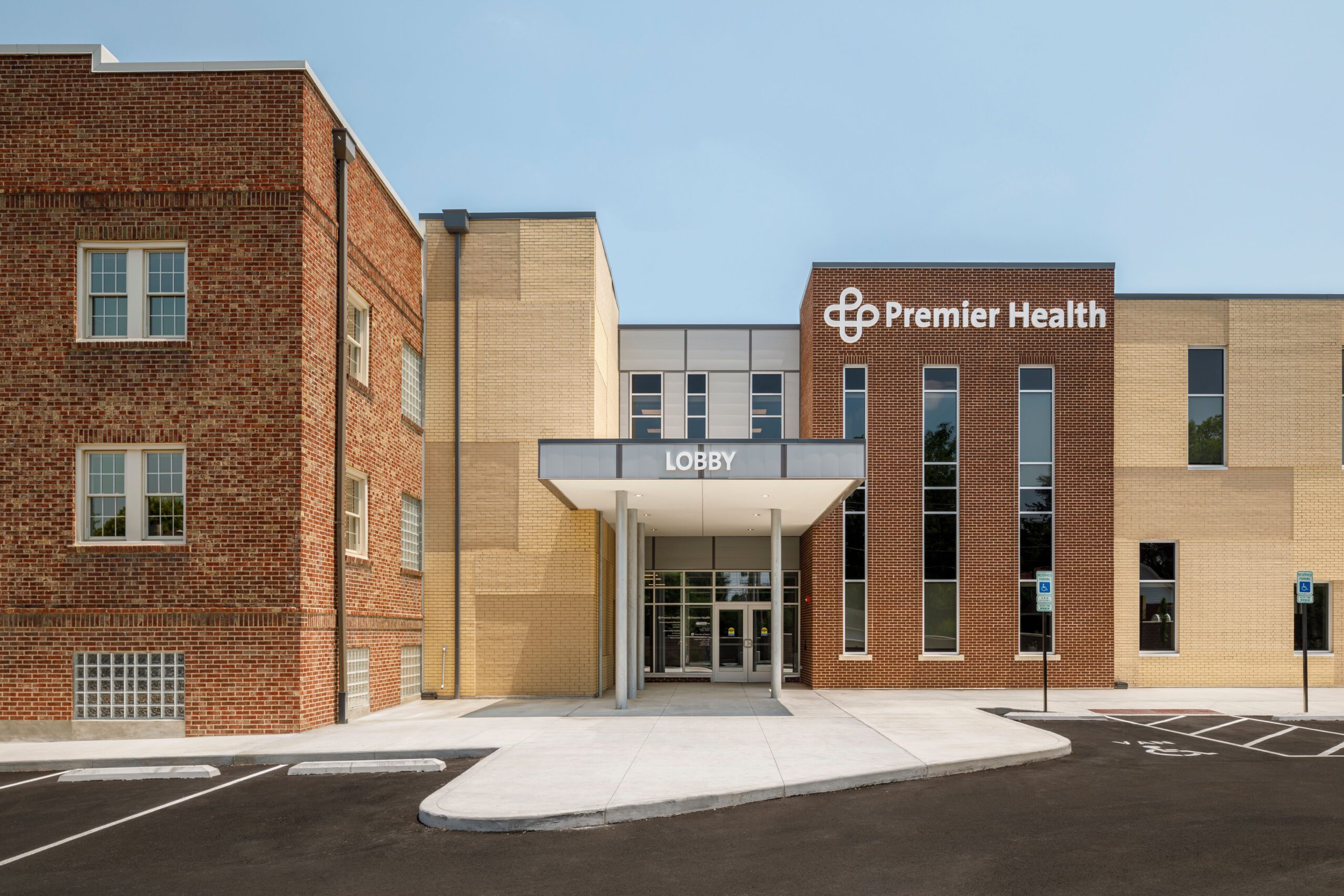
Brown Street MOB
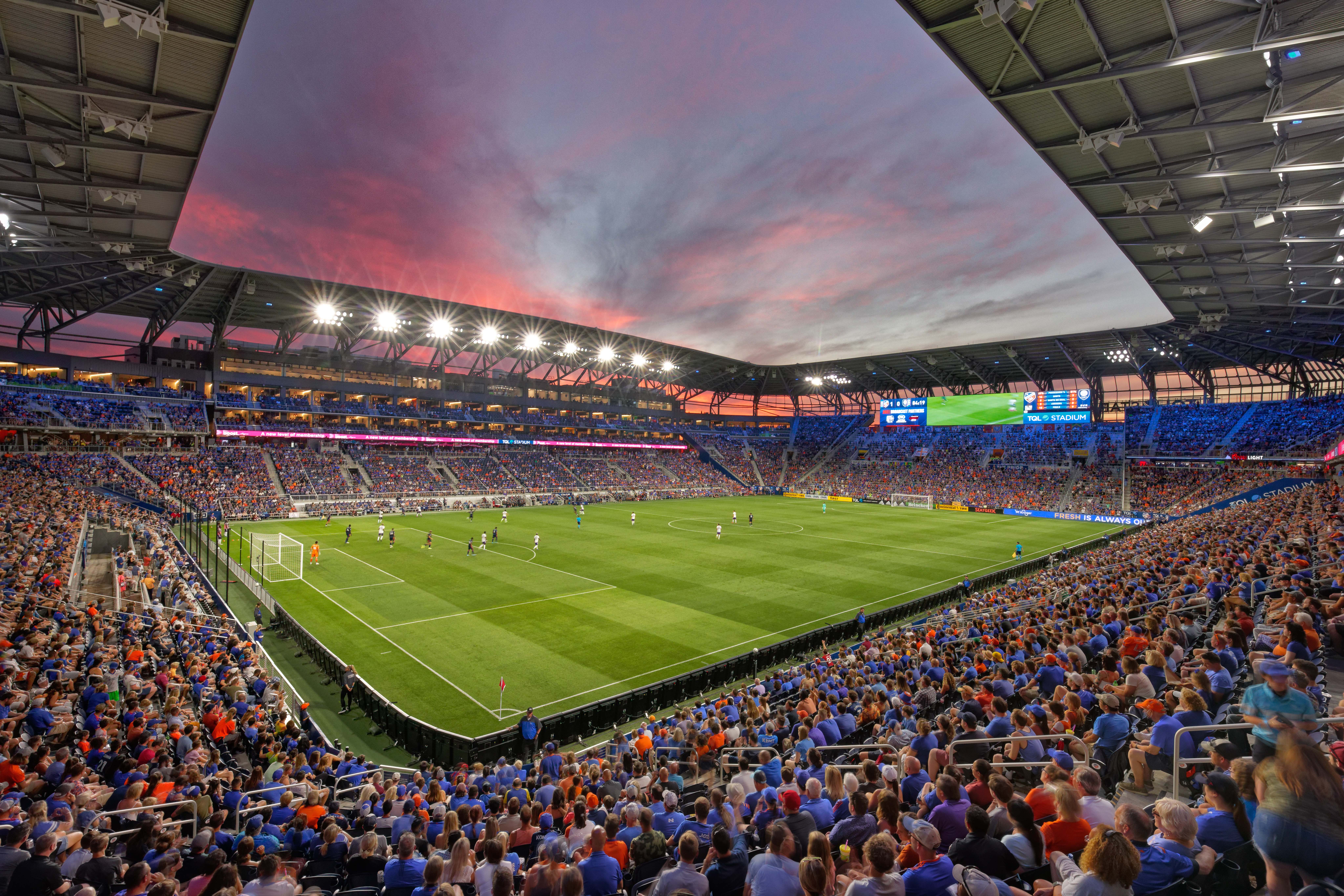
TQL Stadium
