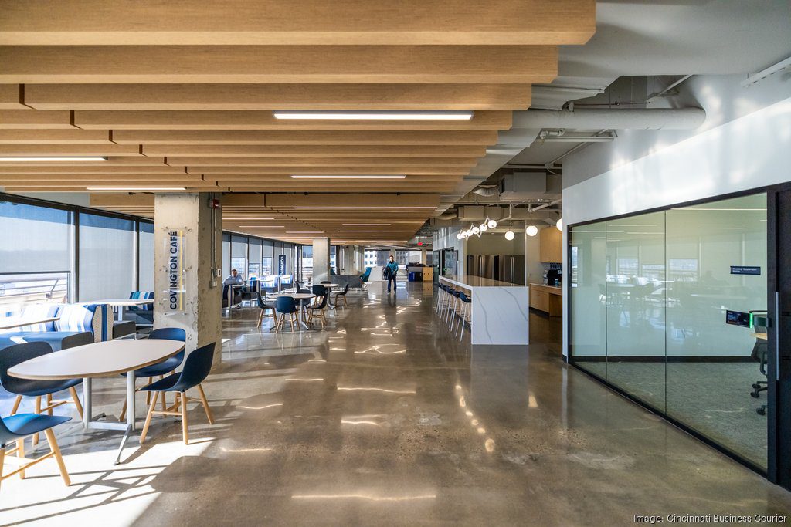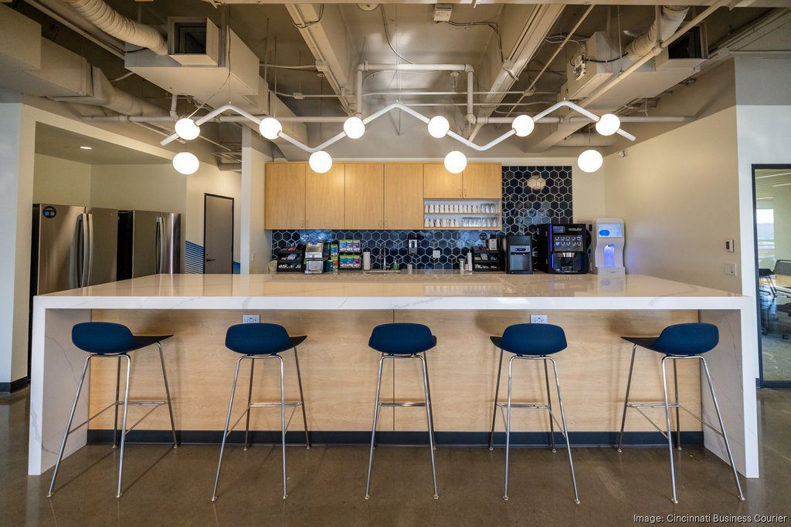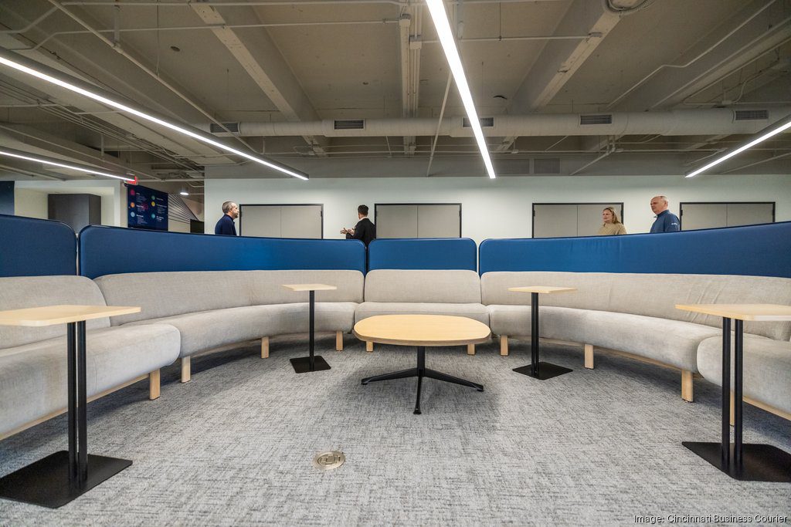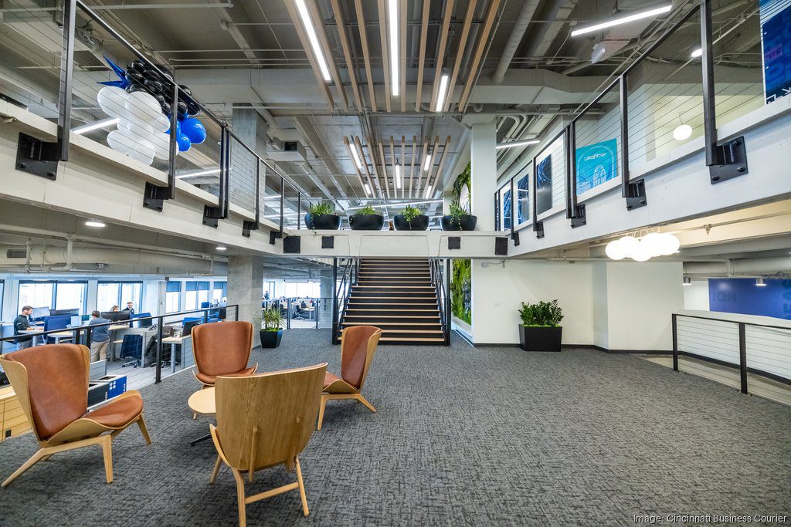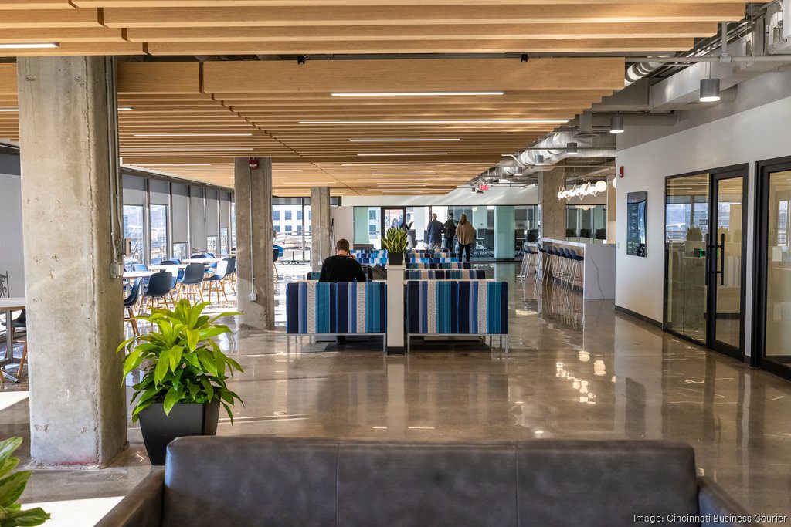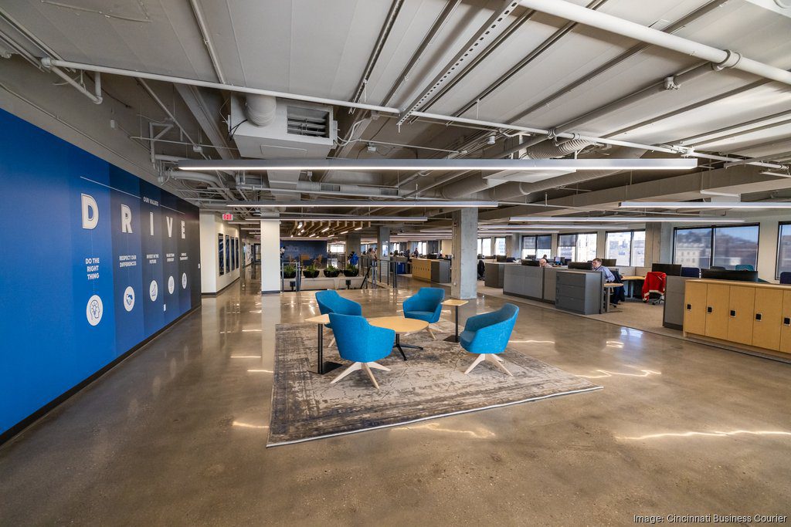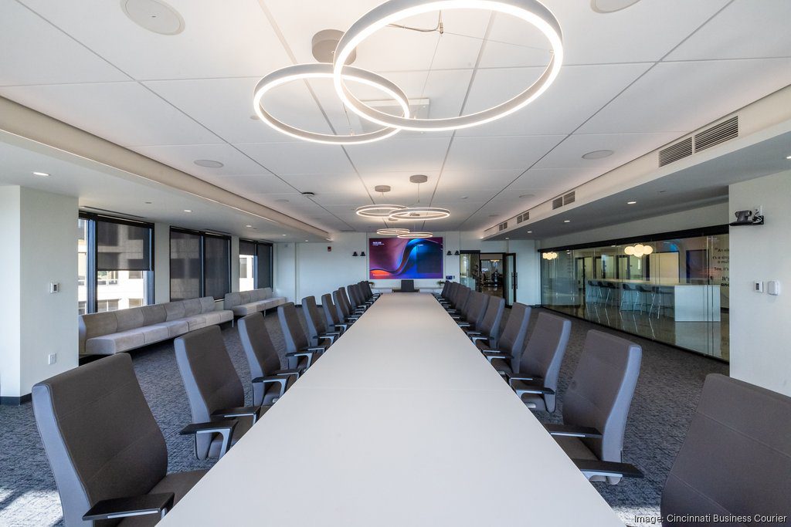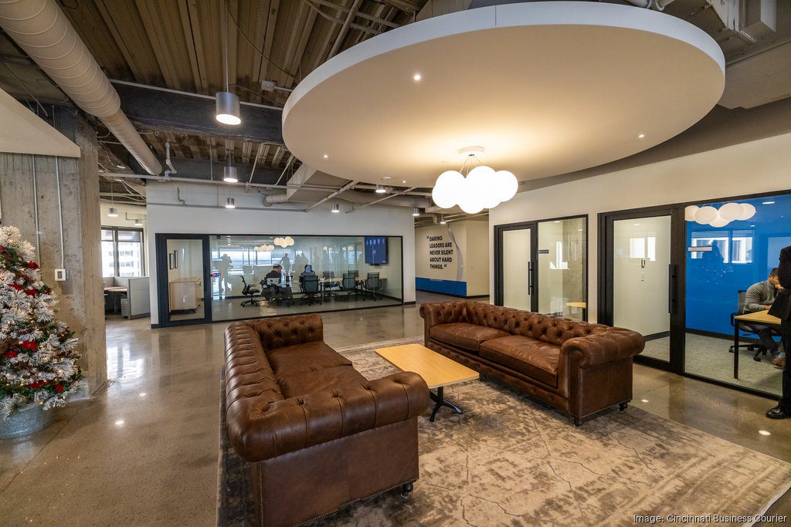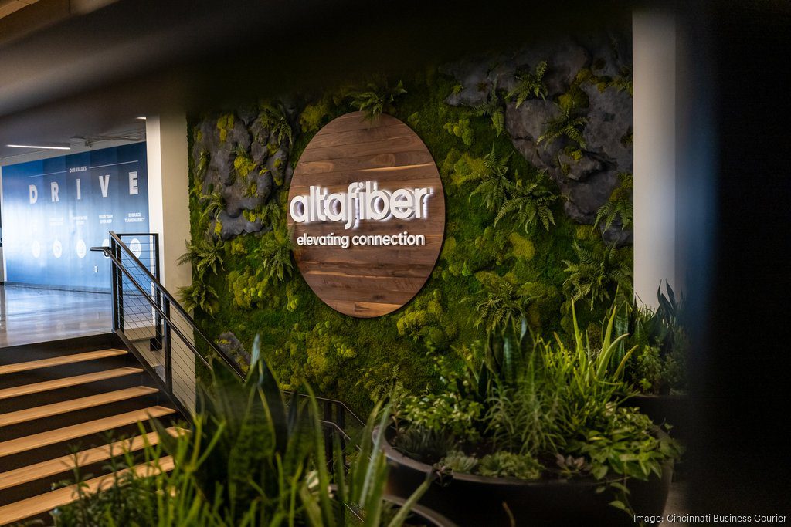Altafiber HQ
Location: Cincinnati, OH
Year: 2023
Photographer: Cincinnati Business Courier
The new Altafiber Headquarters will weave together history and modernity. The executive board room that seats 60 converges with an inviting reception area. Adjacent, a sleek catering kitchenette area ensures that every detail of executive gatherings is catered to. Education thrives in the two expansive training rooms, accommodating up to 50 people each. These spaces are designed for knowledge transfer, fostering collaboration and igniting inspiration.
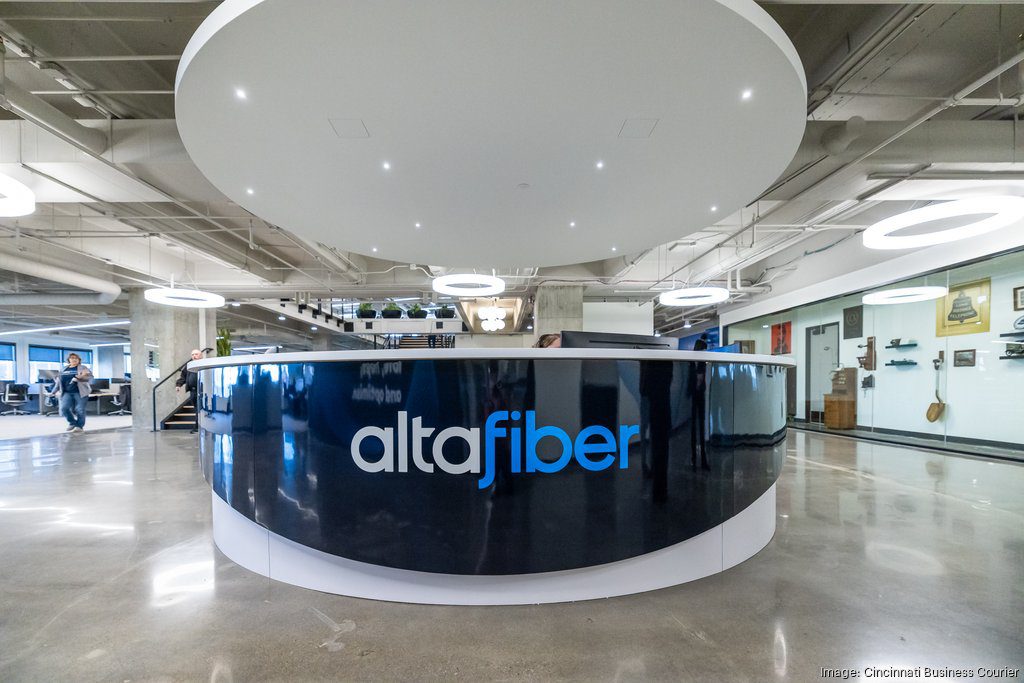
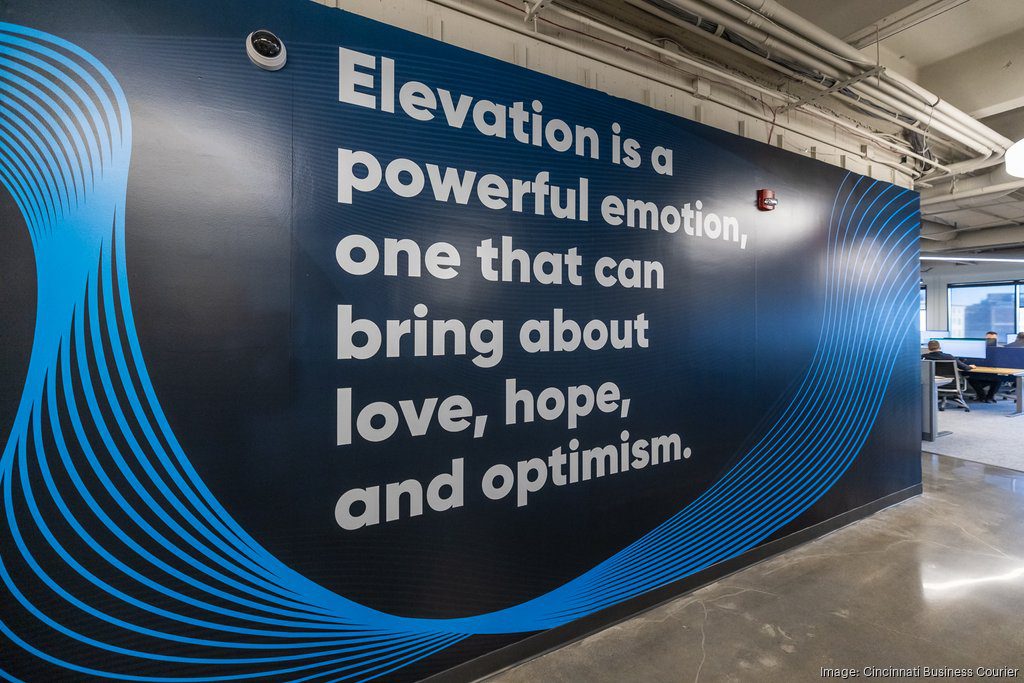
At the heart of the office is the Central Café, a hub of activity where ideas flow as freely as freshly brewed coffee. This vibrant space will extend into hospitality zones, creating a dynamic atmosphere. Within the office space, dedicated workspaces and assigned cubicles provide the foundation for productivity. Open collaboration areas with flexible seating arrangements cater to the diverse needs of the team, whether in the office five days a week, or on a more flexible work schedule. We partnered with LOTH to provide comprehensive furniture and furniture design services for the new space, tailored to Altafiber’s needs.
Our commitment to improving the work environment goes beyond the walls, as the design embraces natural light, with more usable balcony spaces, and a strategic elimination of offices and conference rooms along exterior walls. Exposed finishes and the incorporation of greenery and live plants bring the outdoors in, creating a harmonious workspace.
