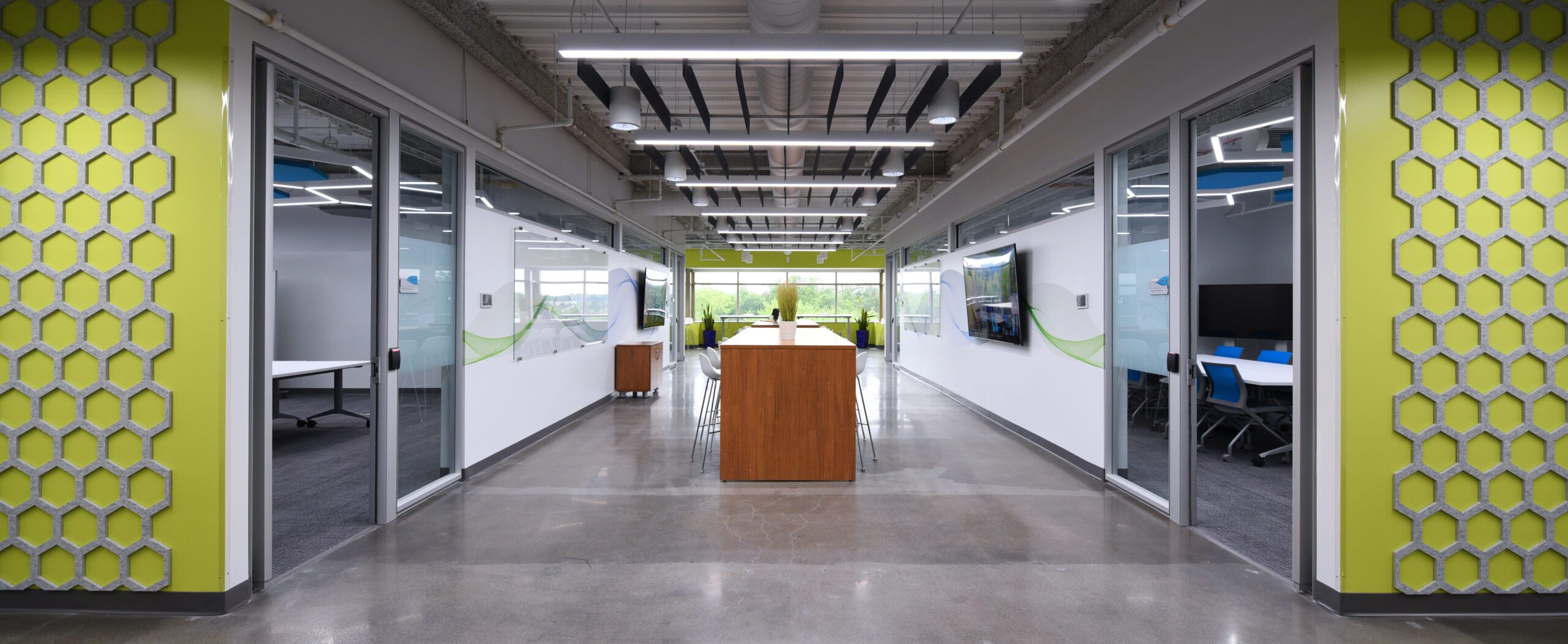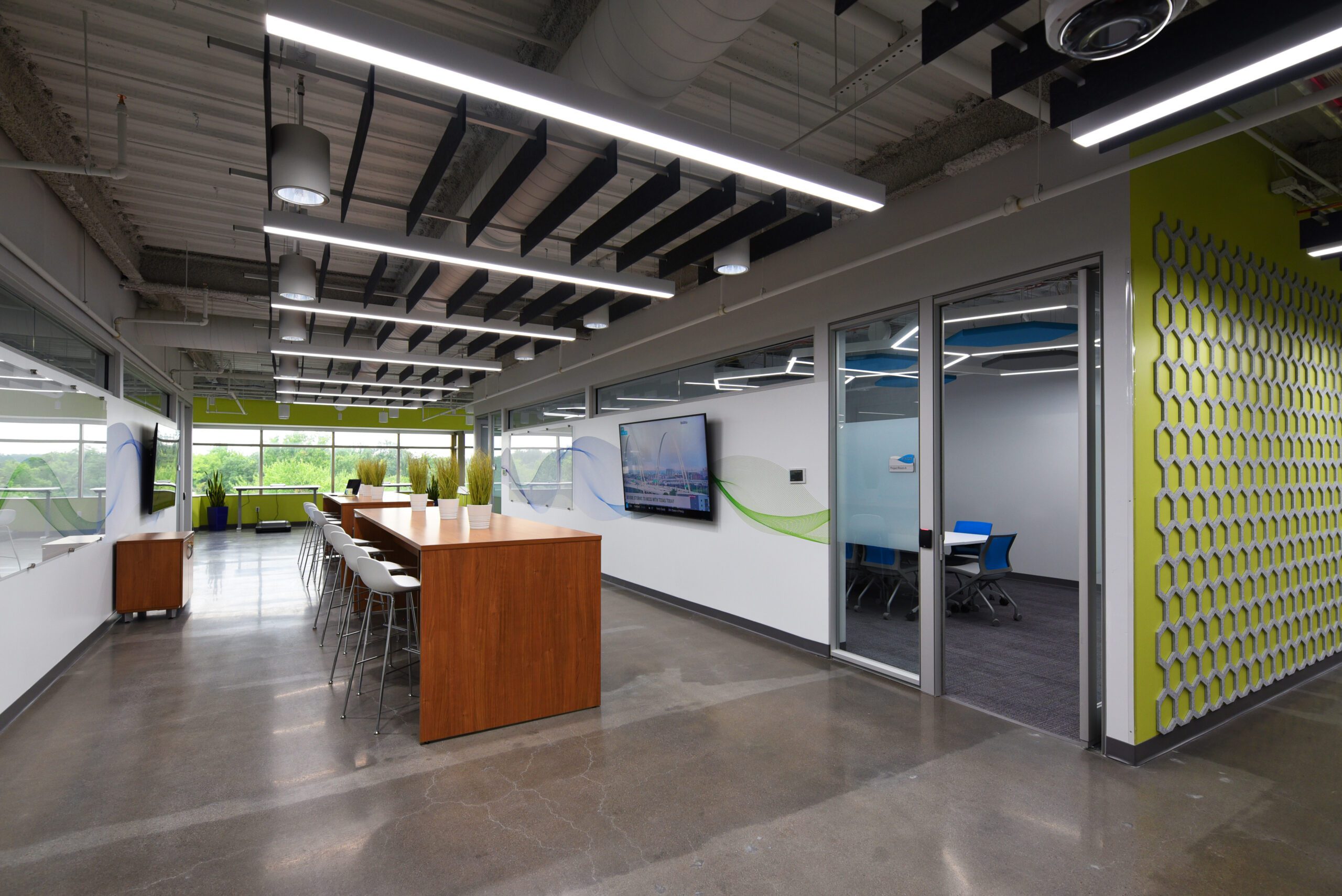The campus at American Modern consists of an office complex totaling approximately 510,000 SF, also design by Elevar Design Group. Due to company growth and to align with strategic long-term plans, the client sought out a firm to provide renovations to general office, executive office, and specialty spaces. Elevar was hired to perform the design services for refreshes to carpet, flooring, walls, restrooms, break rooms, and development of FF&E in all work areas inclusive of kitchen and café, fitness areas, conference rooms, individual work spaces, private offices, and lobbies.



