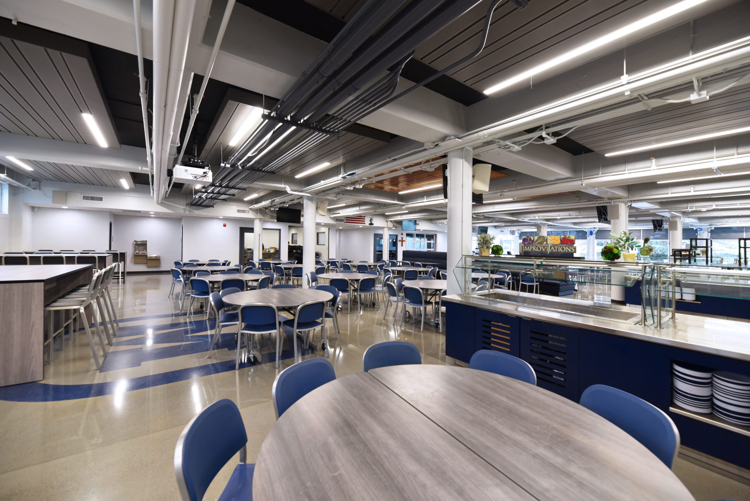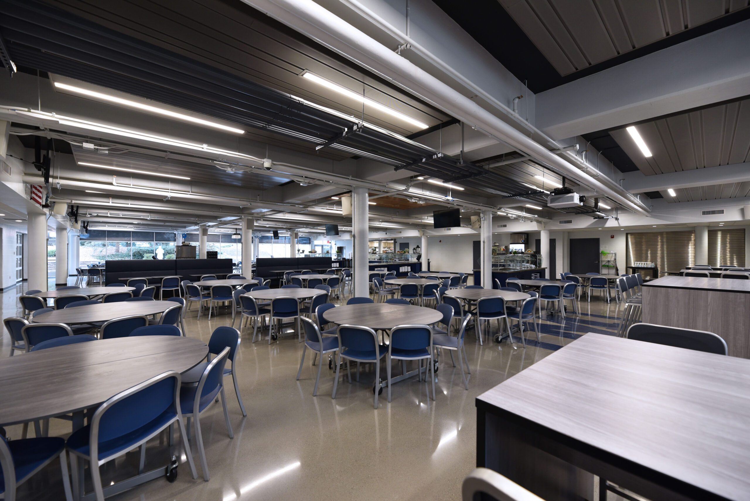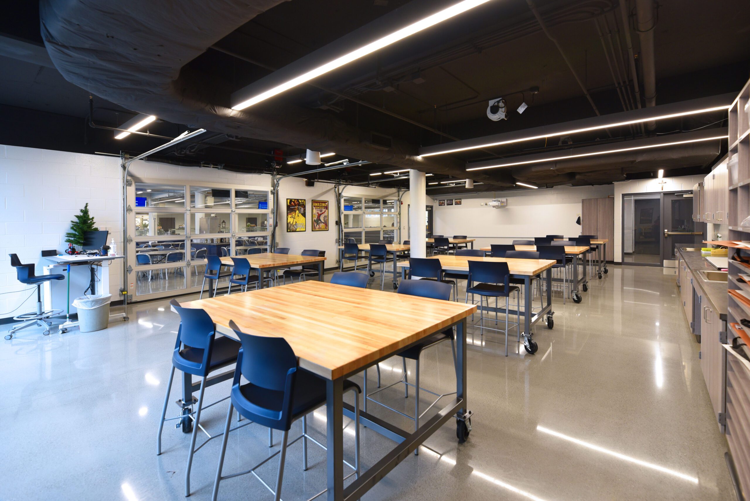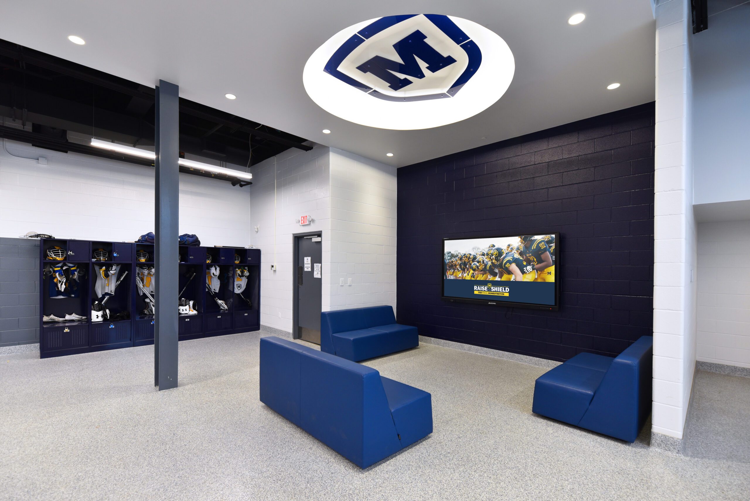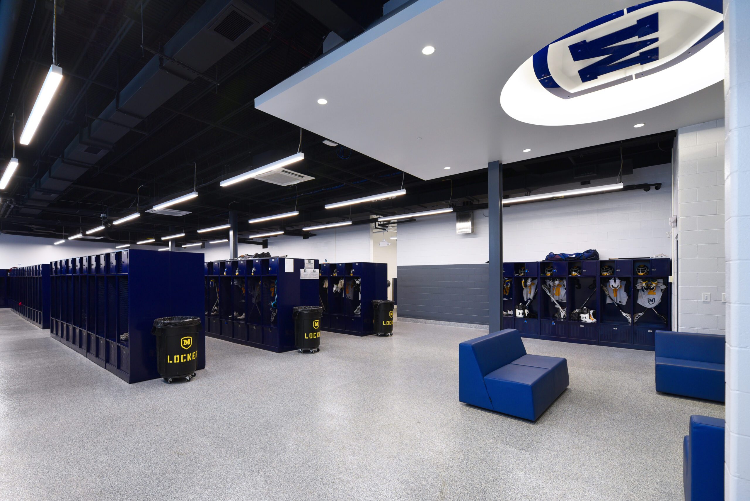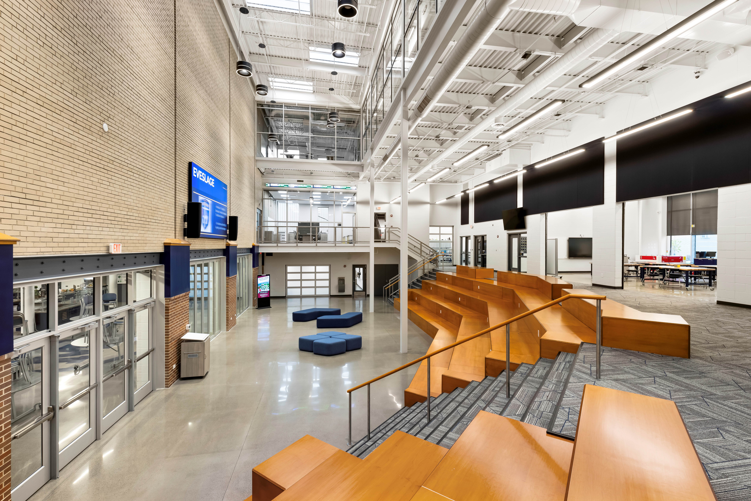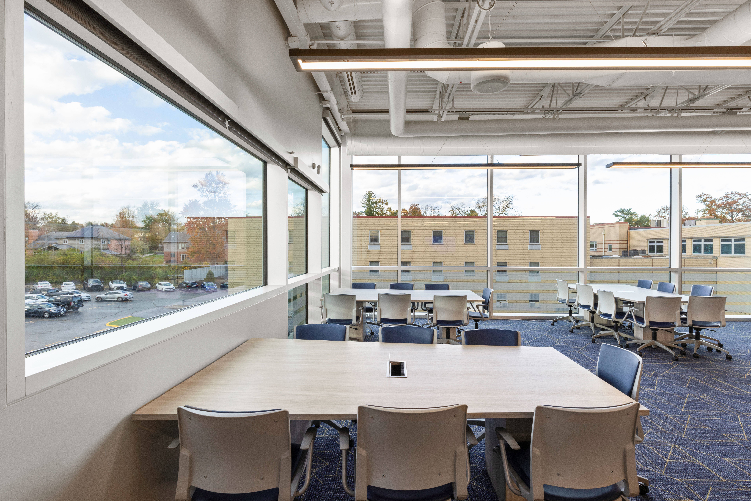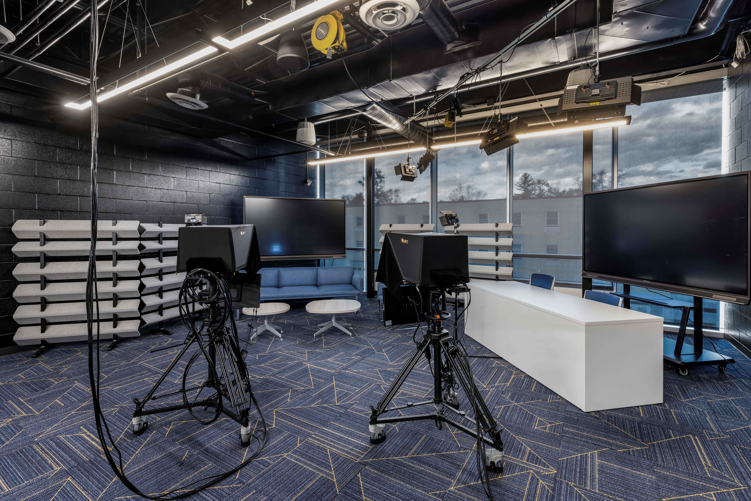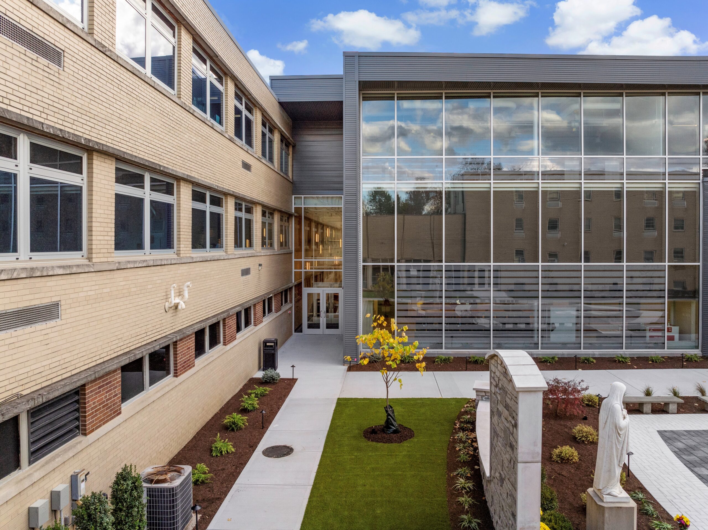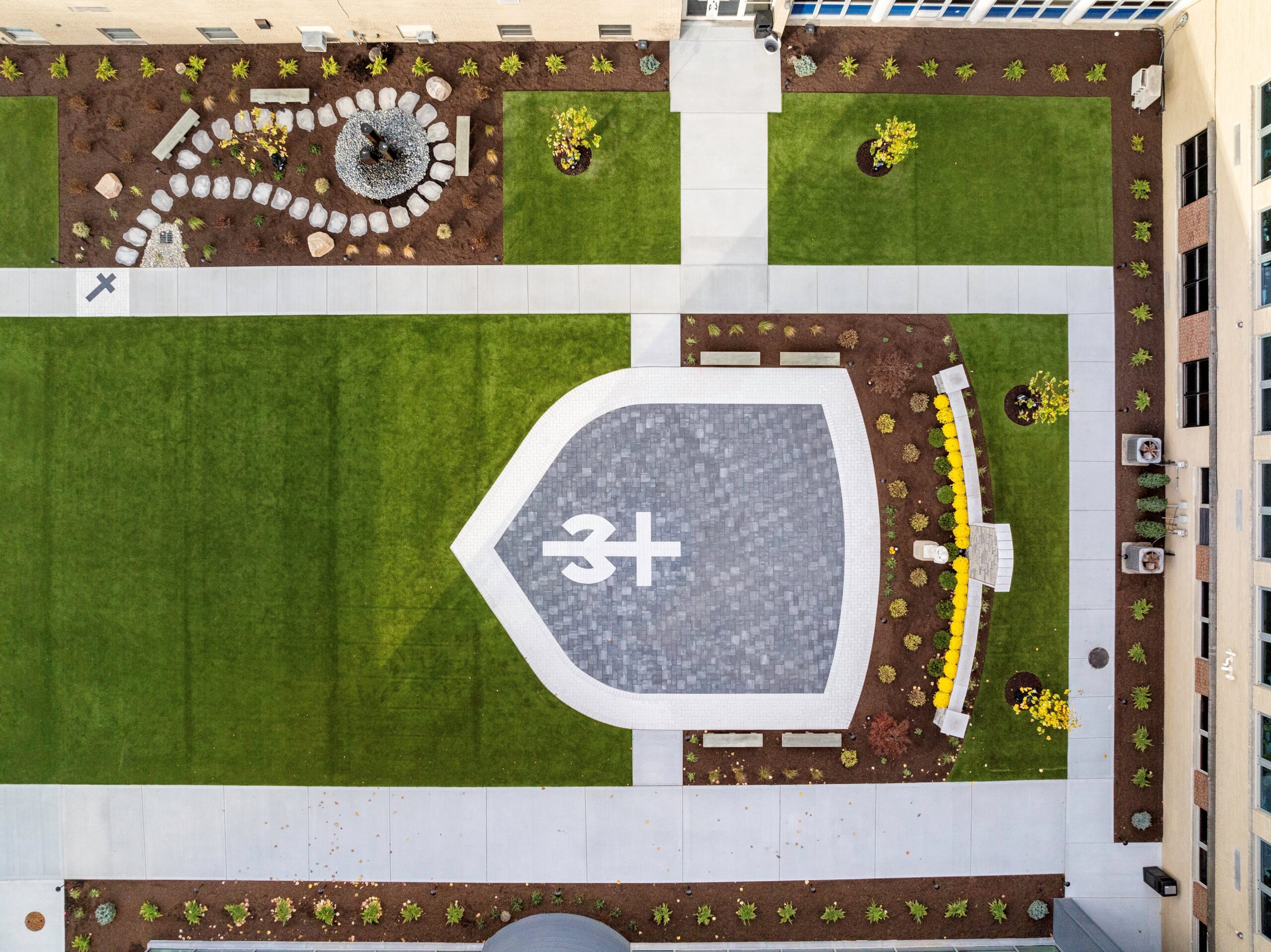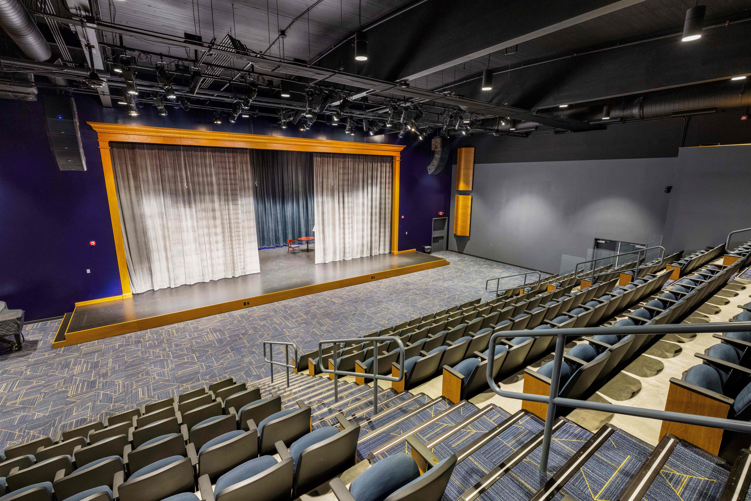Archbishop Moeller High School Renovations
Location: Cincinnati, OH
Year: 2023
Photographer: Bill Manning
Elevar Design Group worked closely with Moeller High School to implement multi-phase renovations included in their facilities master plan. The goal of these facility upgrades is to provide a state-of-the-art campus where learning and community can be nurtured to its fullest potential. The students of Moeller enjoy these new spaces that cultivate communication and collaboration. Elevar worked with Moeller to develop a strategic phased implementation of their main campus plan, to accommodate an efficient sequence of construction through key areas of the campus over summer breaks, and while their campus was occupied.
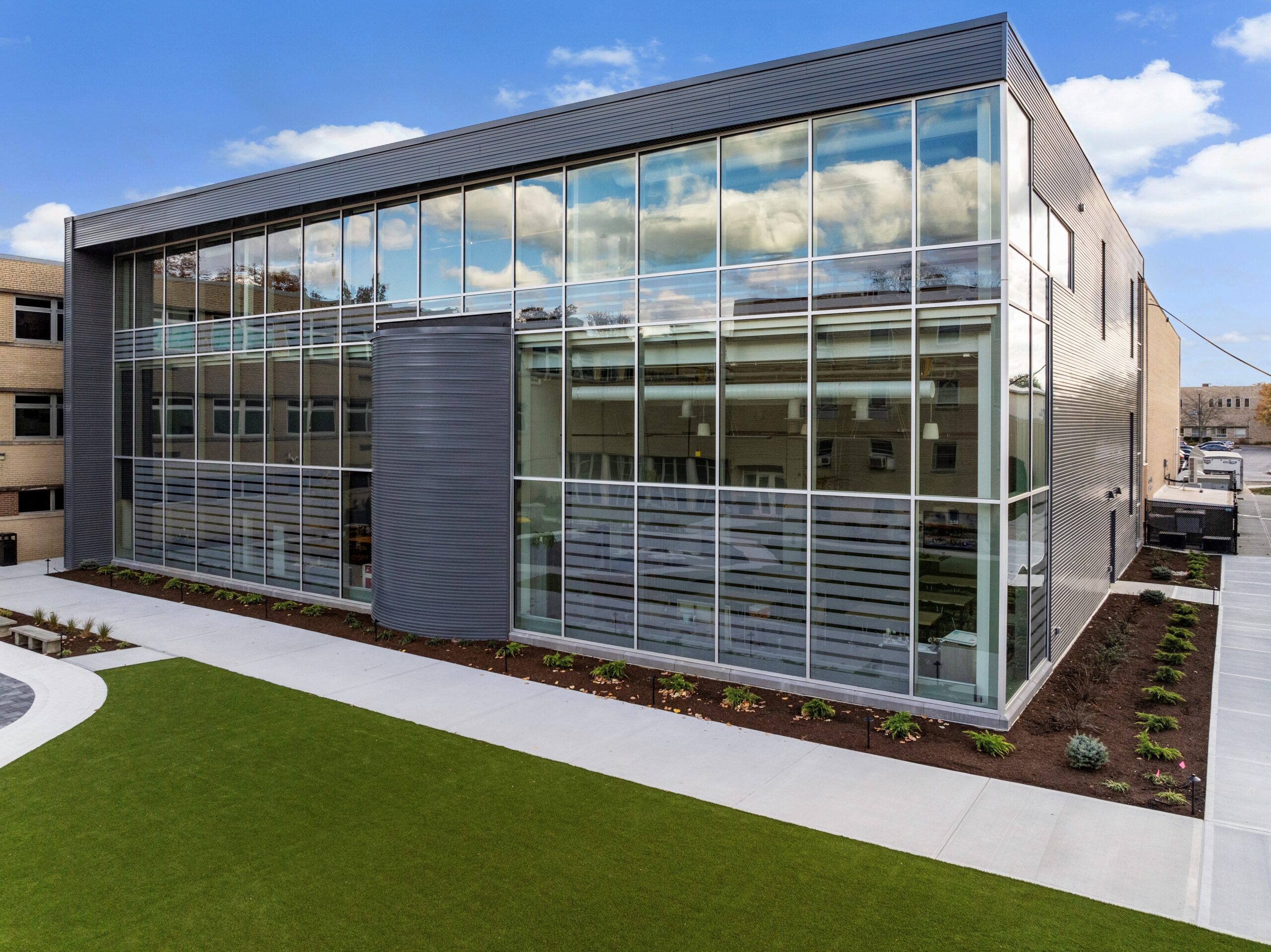
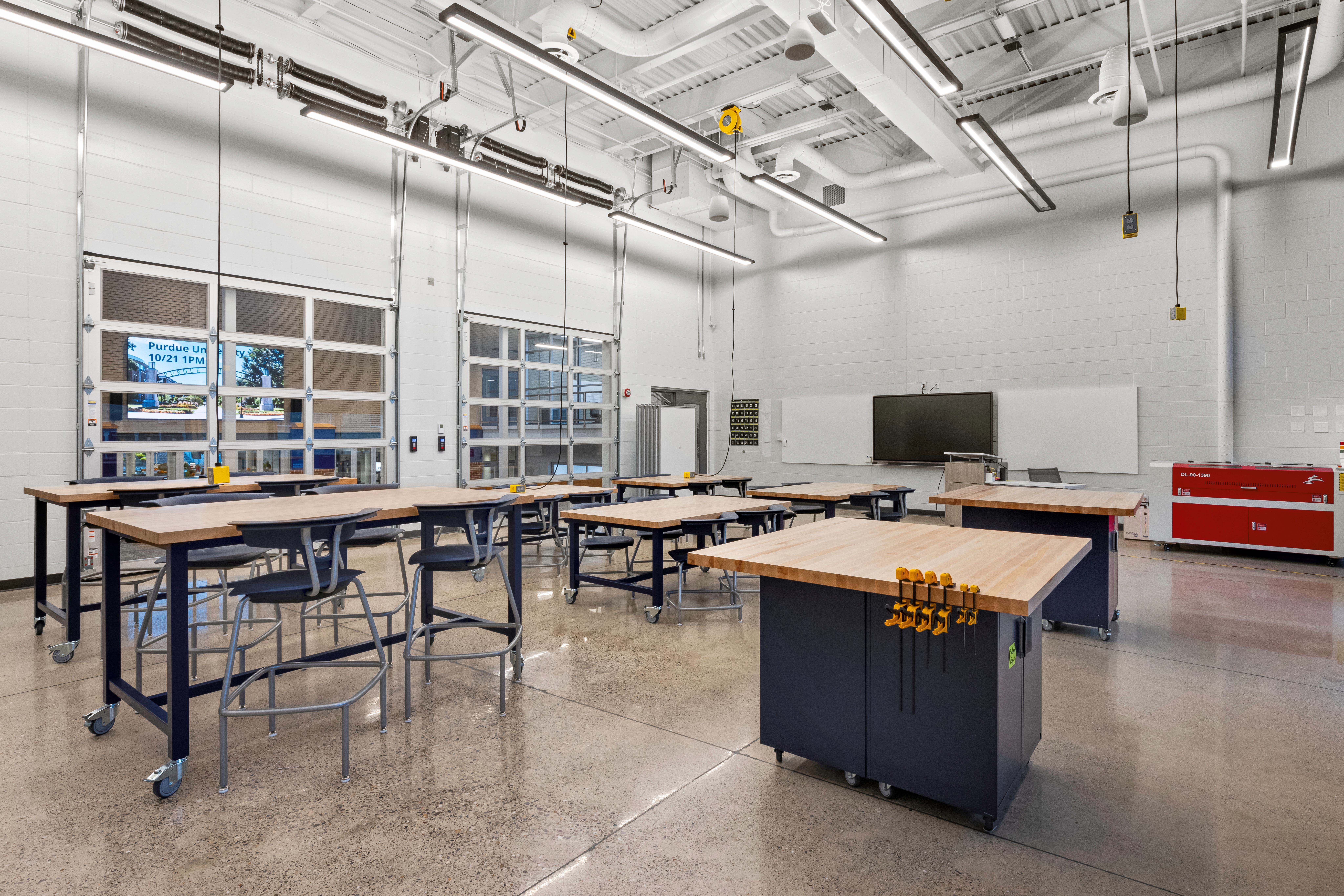
Phase 1 of Elevar’s scope with the school included relocating and renovating their primary athletic locker room and music instructional areas. The main campus athletics department has now been consolidated and enhanced at their new modern home in the athletic center. The music instructional program has been consolidated and brought into the theater wing and better positioned for collaborative instrumental, vocal, and performing arts. Phase 2 involved the renovation and expansion of the Student Commons cafeteria and kitchen areas. The cafeteria has been increased in size and now supports multiple functions, serving as a gathering place for students throughout the day, as well as connecting to the future innovation hub addition. The kitchen has been completely replaced and modernized to meet the school’s leading-edge food service goals.
Phase 3 included the addition of an Innovation Hub, a center dedicated to student problem solving. In this new 3-story space, students work together with staff and stakeholders to think about how they will serve tomorrow’s purpose. This dynamic and open space will foster innovative thinking, exploration of new ideas, and examination of art, engineering, and IT. Phase 4 involved an updated auditorium (the former gym of the school) with seating capacity for 500. The new performance space is multi-functional, designed to serve as a theater, a meeting space, a worship space, and host other special events. In addition, a new secured entrance will be added to the building, inclusive of offices, restrooms, and conference spaces.
