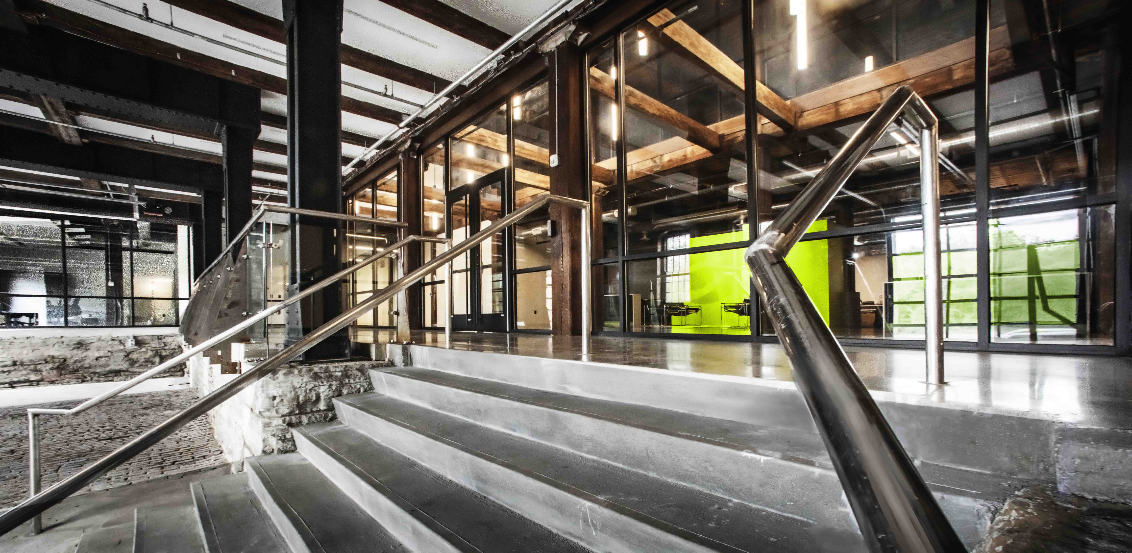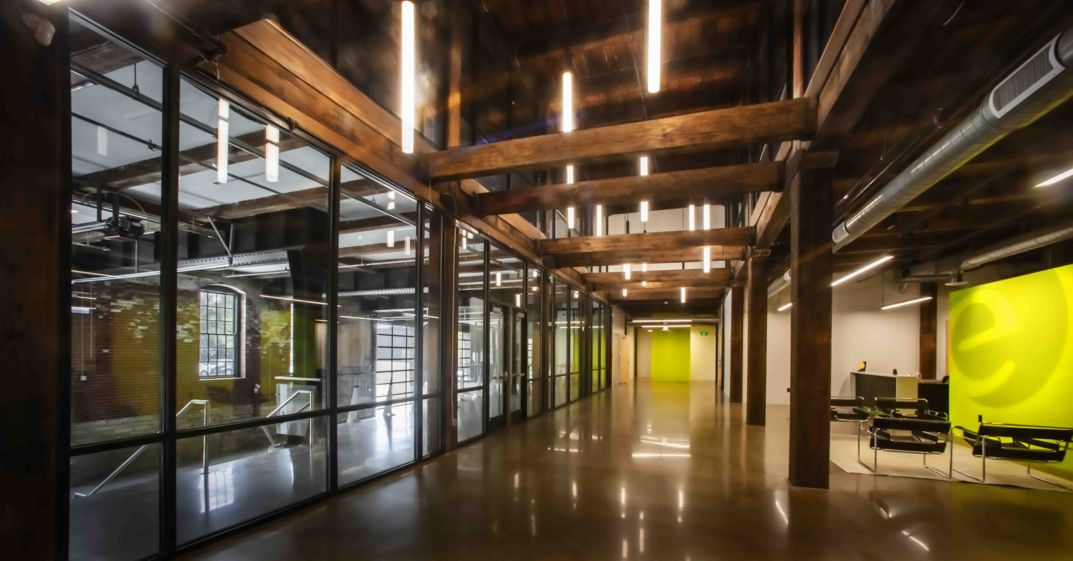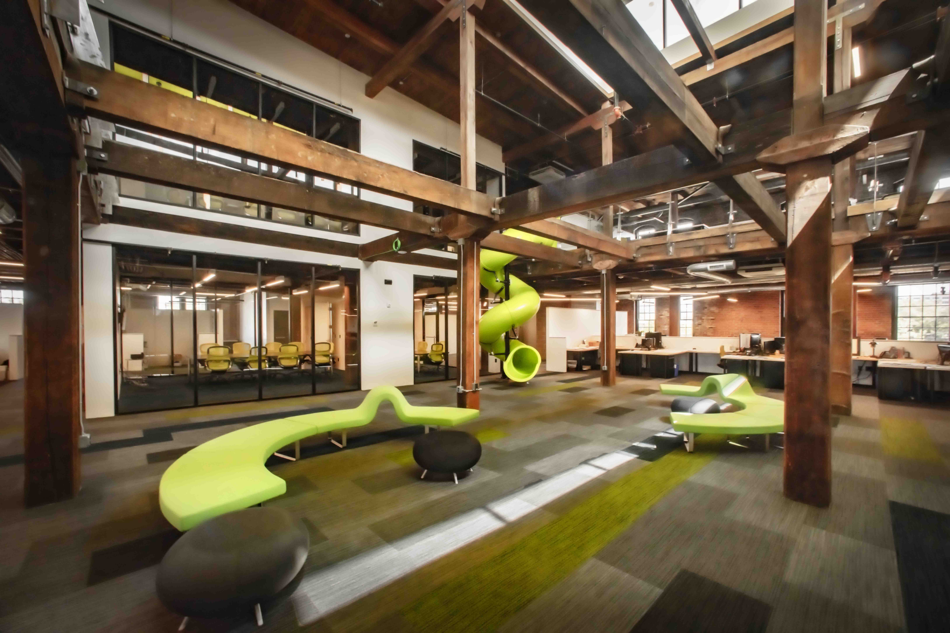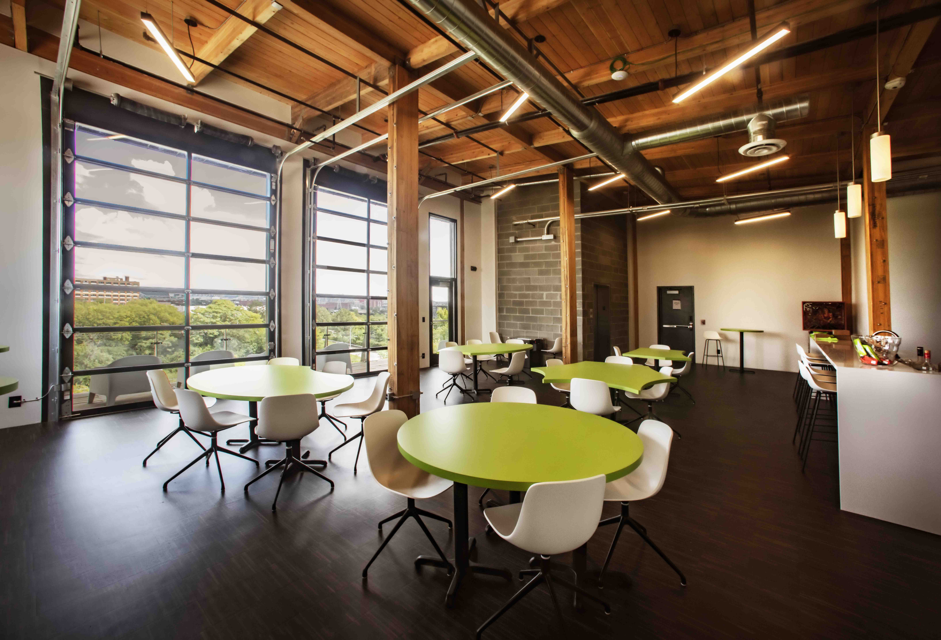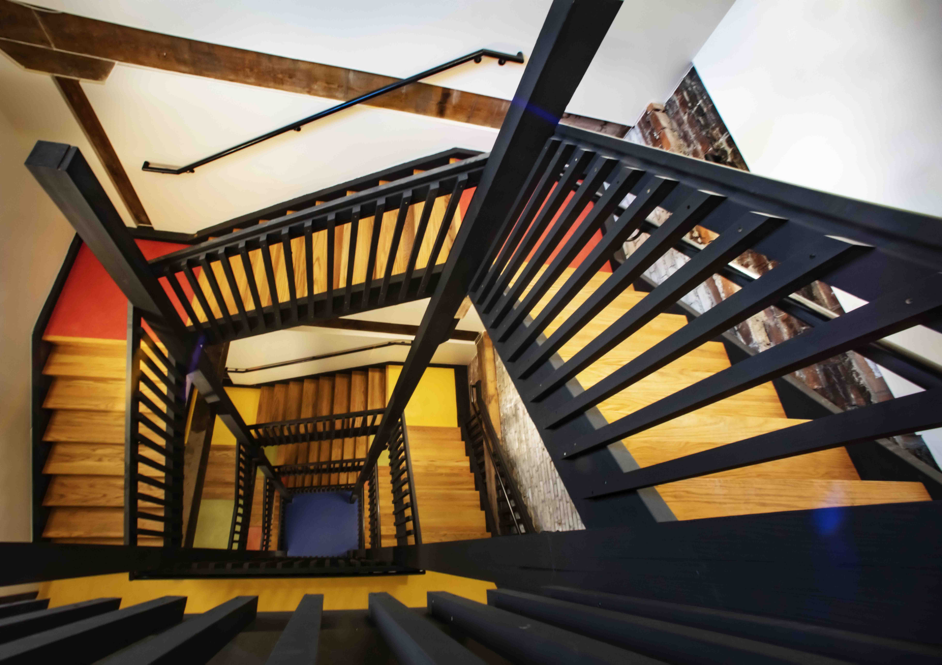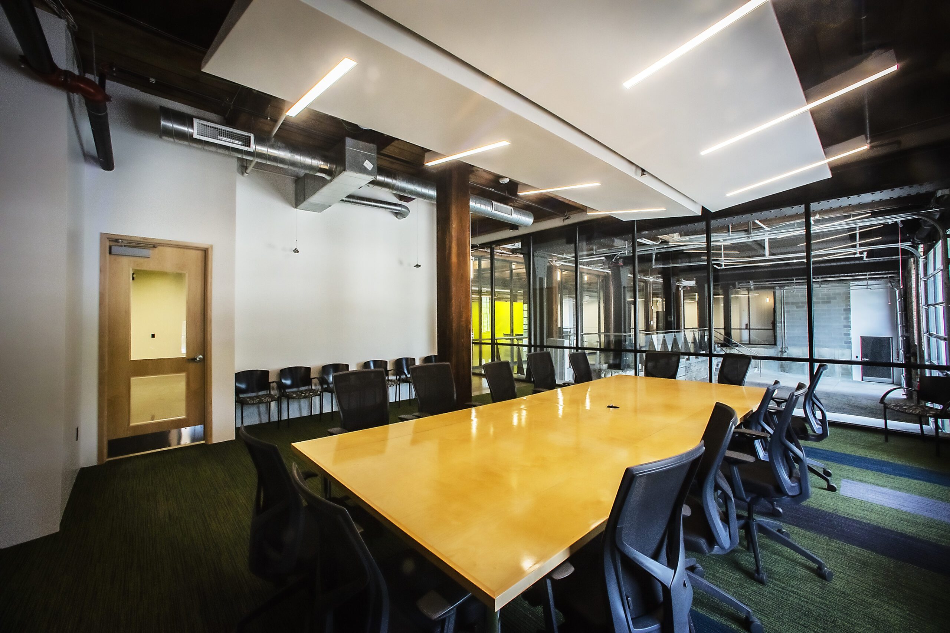Elevar Design Group Headquarters
Location: Cincinnati, OH
Year: 2018
Photographer: Elevar Design Group
The new Elevar Design Group headquarters is located in historic Queensgate, just west of downtown Cincinnati. This former warehouse which was originally constructed in 1899 now is home to a growing staff of architects, engineers, and interior designers. Fully designed in house by the Elevar staff with historical sensitivity in mind, every aspect of this building has been modernized and updated to support modern day work space needs.
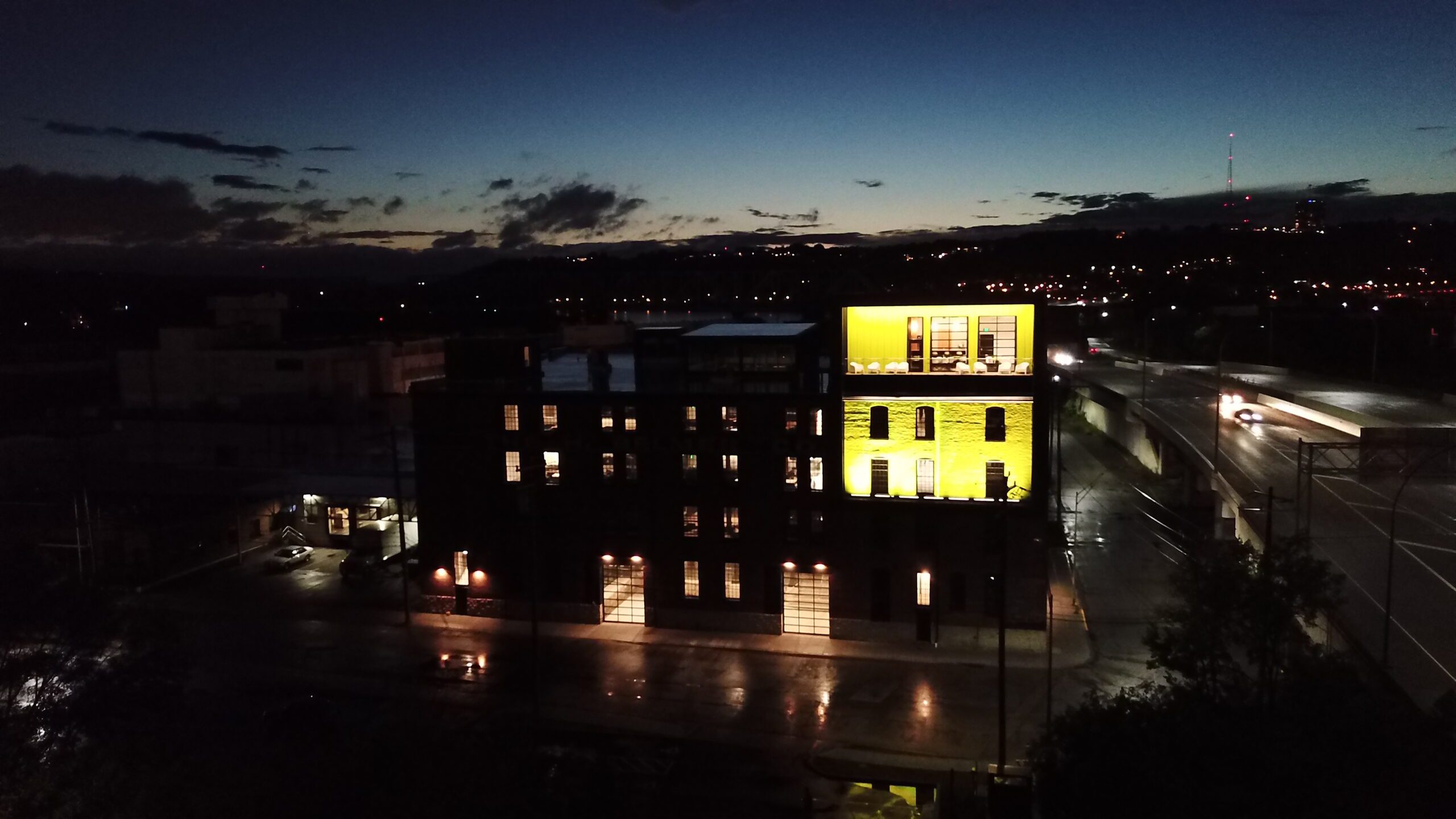
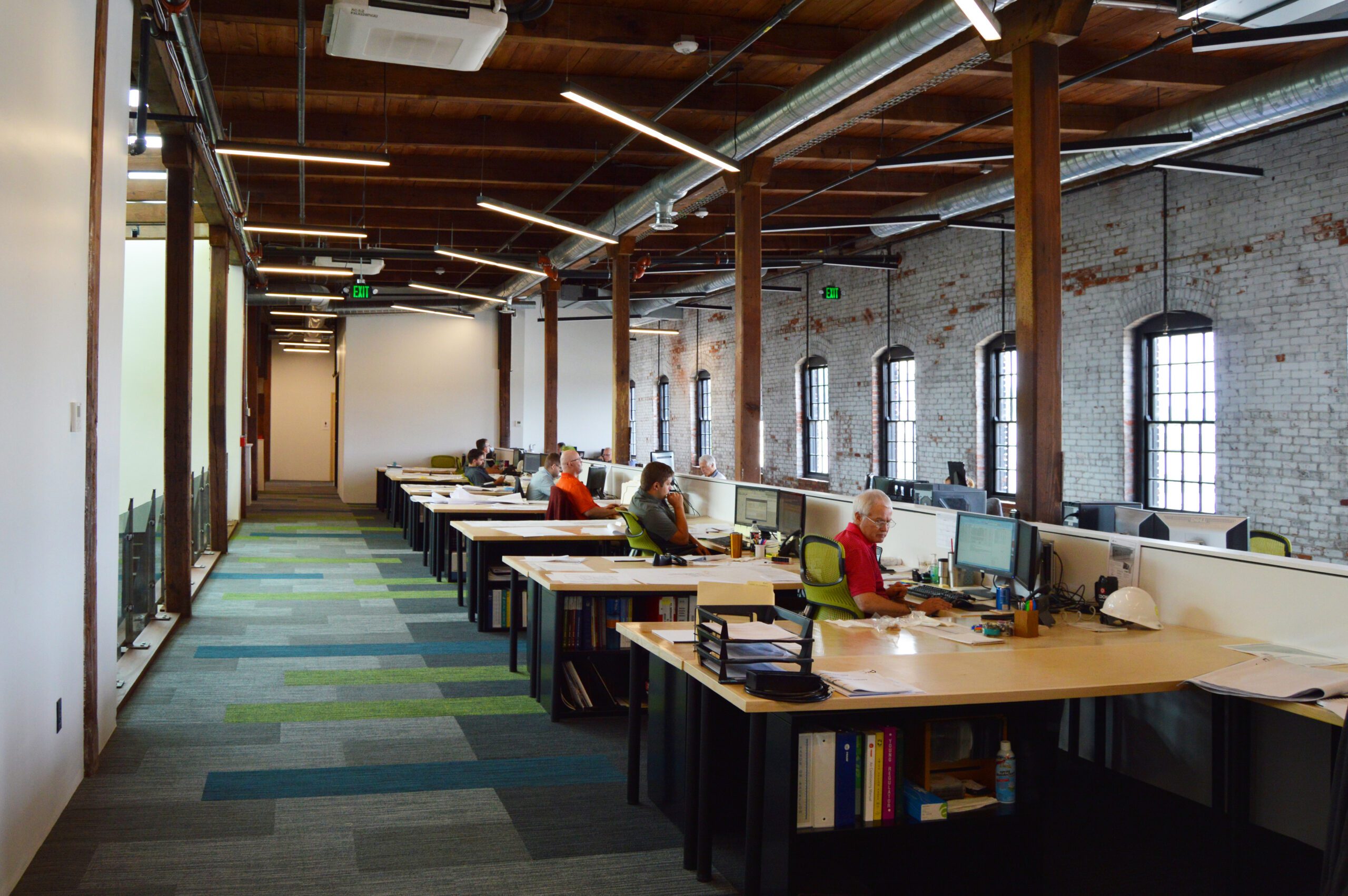
The first floor of the building serves as the main secured entrance, located directly off the main open garage space, finished with new glass garage doors. Visitors are greeted into the main gallery and lobby space, which is open to the enclosed glass of the second floor tenant space. On the first floor resides the marketing, administrative, and accounting staff. Two large state-of-the-art conference rooms with full kitchens serves for heavily staffed internal meetings and as a main meeting space for clients. An employee fitness area, full showers, a mother’s room, and an on-site apartment are located on the first floor. The second floor of the building is reserved for the use of a future tenant.
The third floor of the building houses the majority of Elevar’s architectural and interior design staff. The fourth floor houses the remainder of the design staff, the engineering team, and the executive suites. A tall atrium between the third and fourth floors opens up the two levels punctuated by the clerestory overhead. Situated in this open area is Elevar’s Family Room – a non-formal, fun, collaborative meeting space complete with a twisty slide, couches and chairs, and a connecting staircase. Each of these floors have ample conference room space, break-out huddle rooms, and large production rooms. The additional fifth floor collaboration space was designed in house by Elevar’s founder, structural engineer and architect, Emilio Fernandez. With panoramic views of the city facing north and east, and an outdoor seating area to appreciate the amazing cityscape view, this collaboration space serves the staff to foster connection, encourage brainstorming sessions, boost interaction between teams, and provide a space for decompression.
