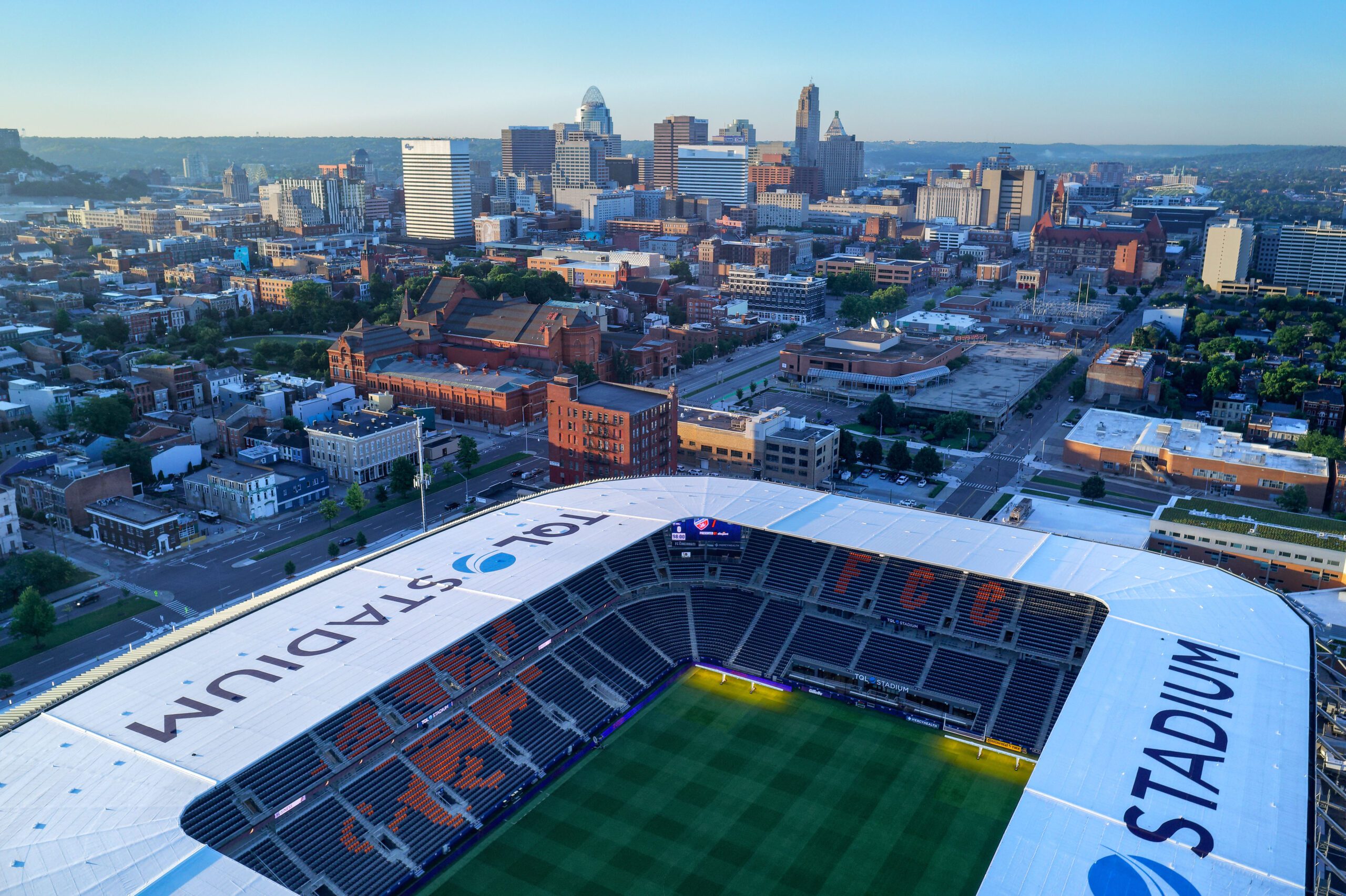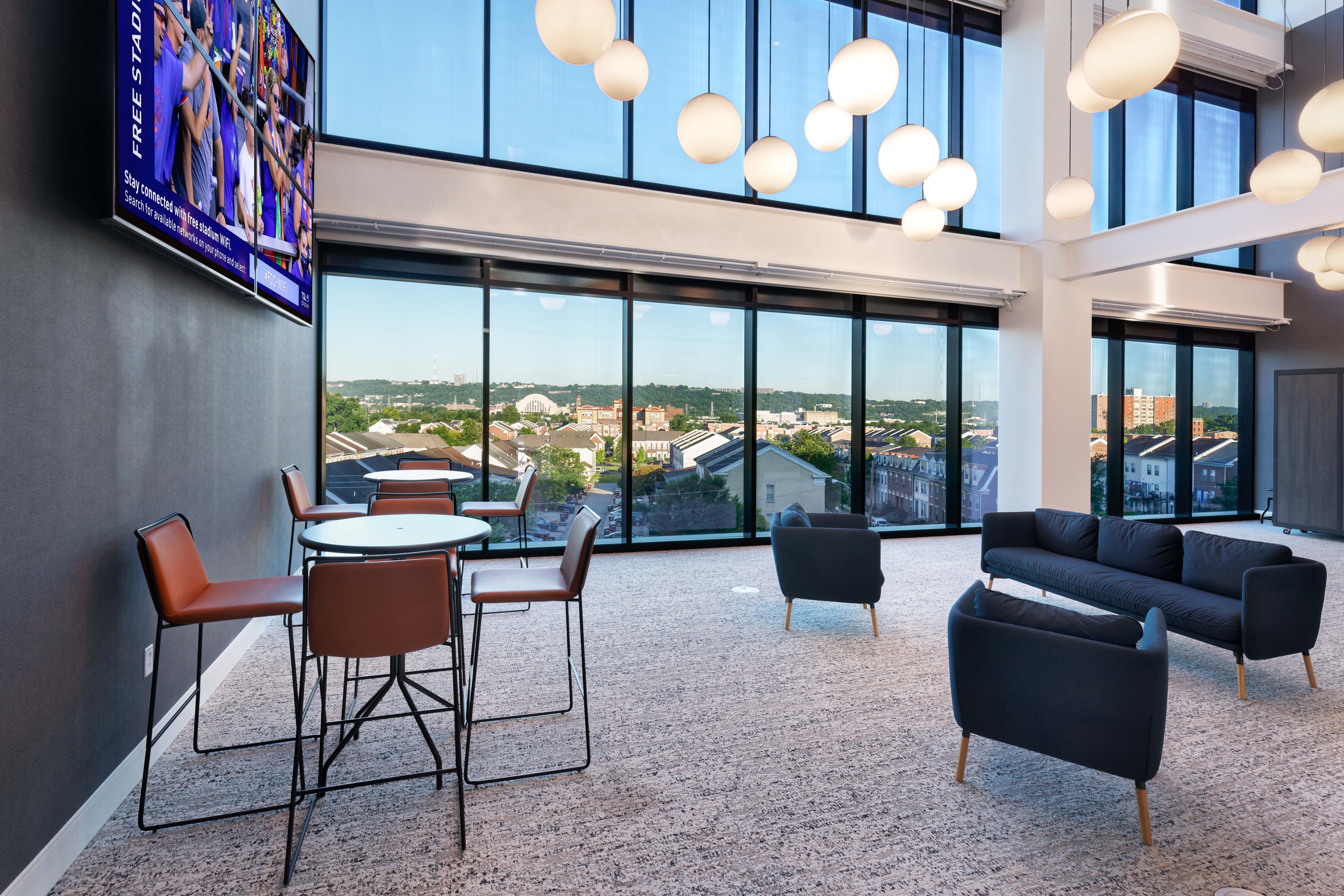The Bailey – FC Cincinnati’s supporters section – is now almost double the capacity of the club’s former home at Nippert Stadium. The design team collected input from the fans and integrated the feedback into the final design.
Working with nationally renowned Populous, Elevar provided architectural design, engineering, and interior design services for one of the most exciting projects to develop in the City of Cincinnati.
The stadium is home to the Major League Soccer expansion team, FC Cincinnati and is one of the largest soccer specific stadiums in all of the US. Located in the West End of the city on the former relocated Stargel Stadium site (also carried out by Elevar) , this transformative project will hold up to 26,000 spectators.



