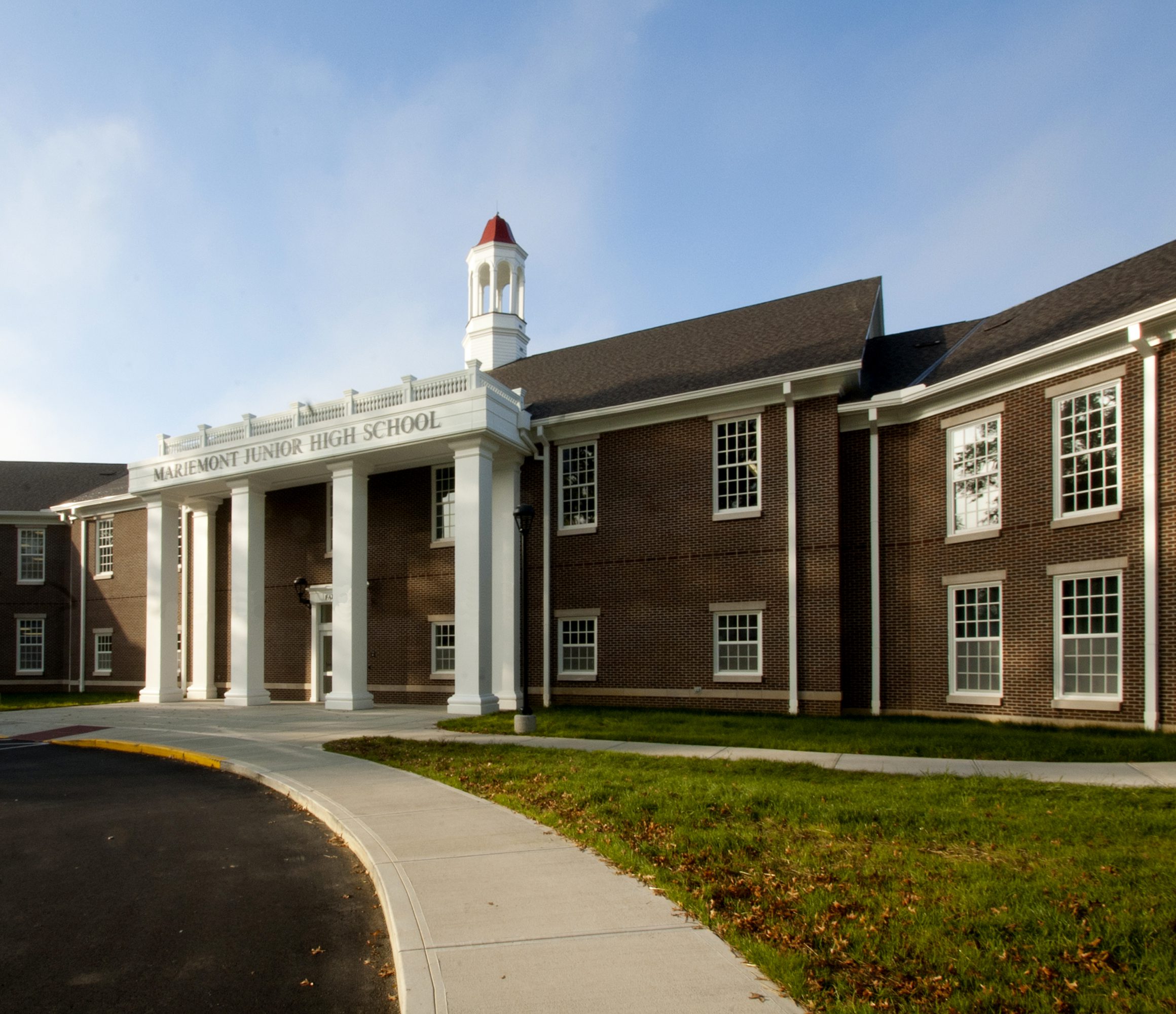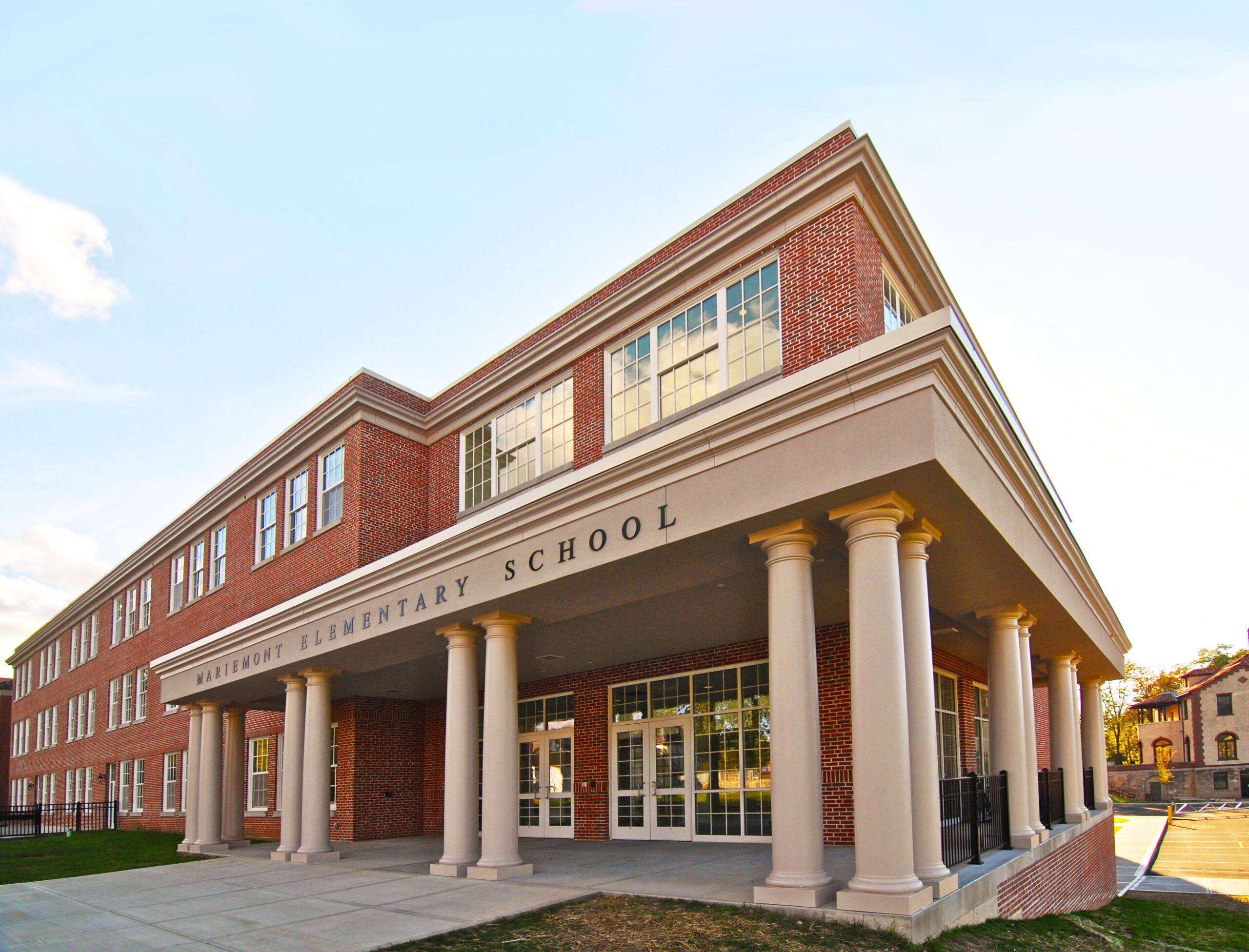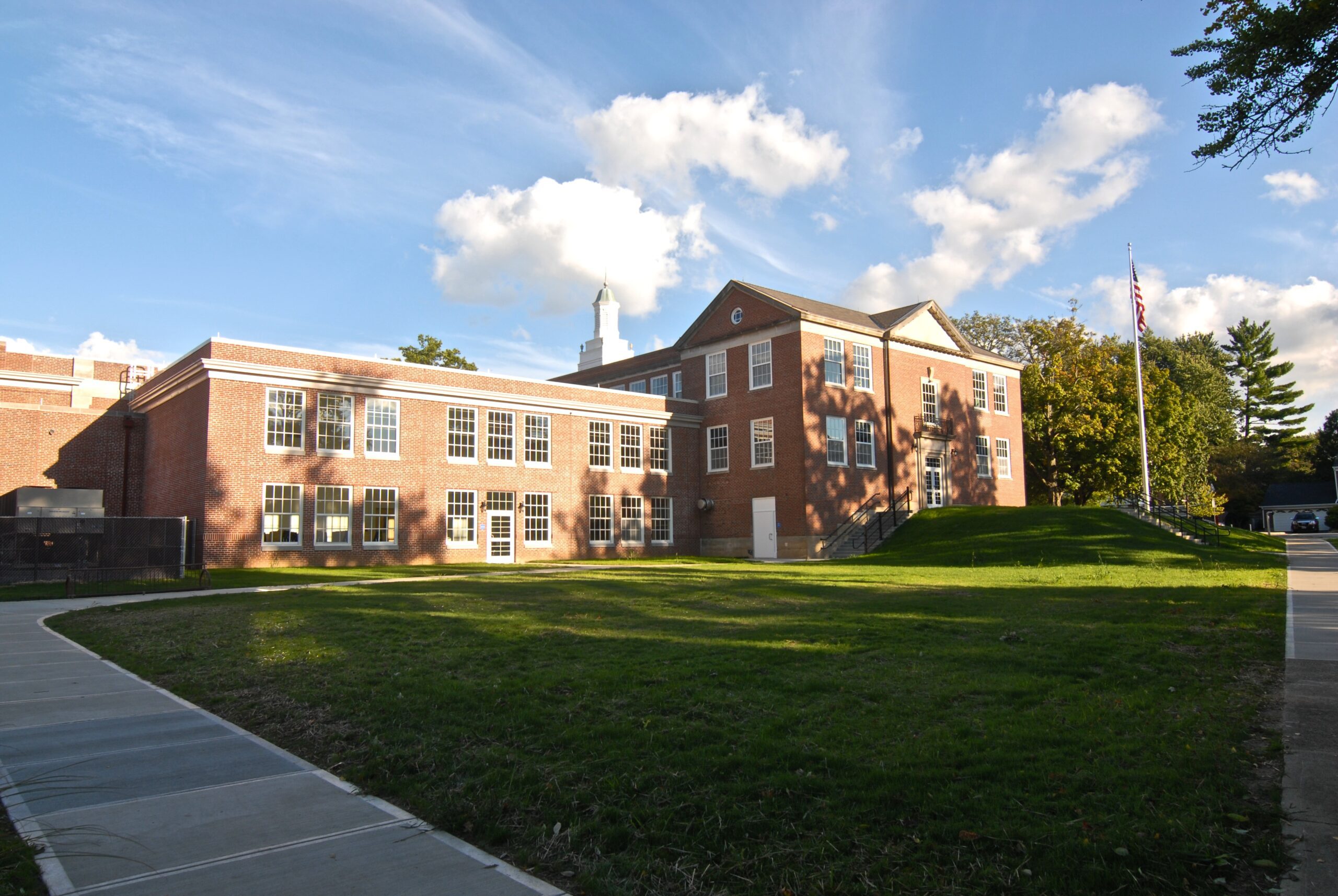Furthermore, Elevar provided services for the District for a renovation and addition to Mariemont High School. The facility was previously an open school, with few walls and poor acoustics. The scope of the renovations included classrooms with walls and windows, complete handicap accessibility, and a new science complex. Additional renovations consisted of the construction of technology labs, an updated library and newly remodeled restrooms. In addition, all health, safety, and security concerns were addressed.





