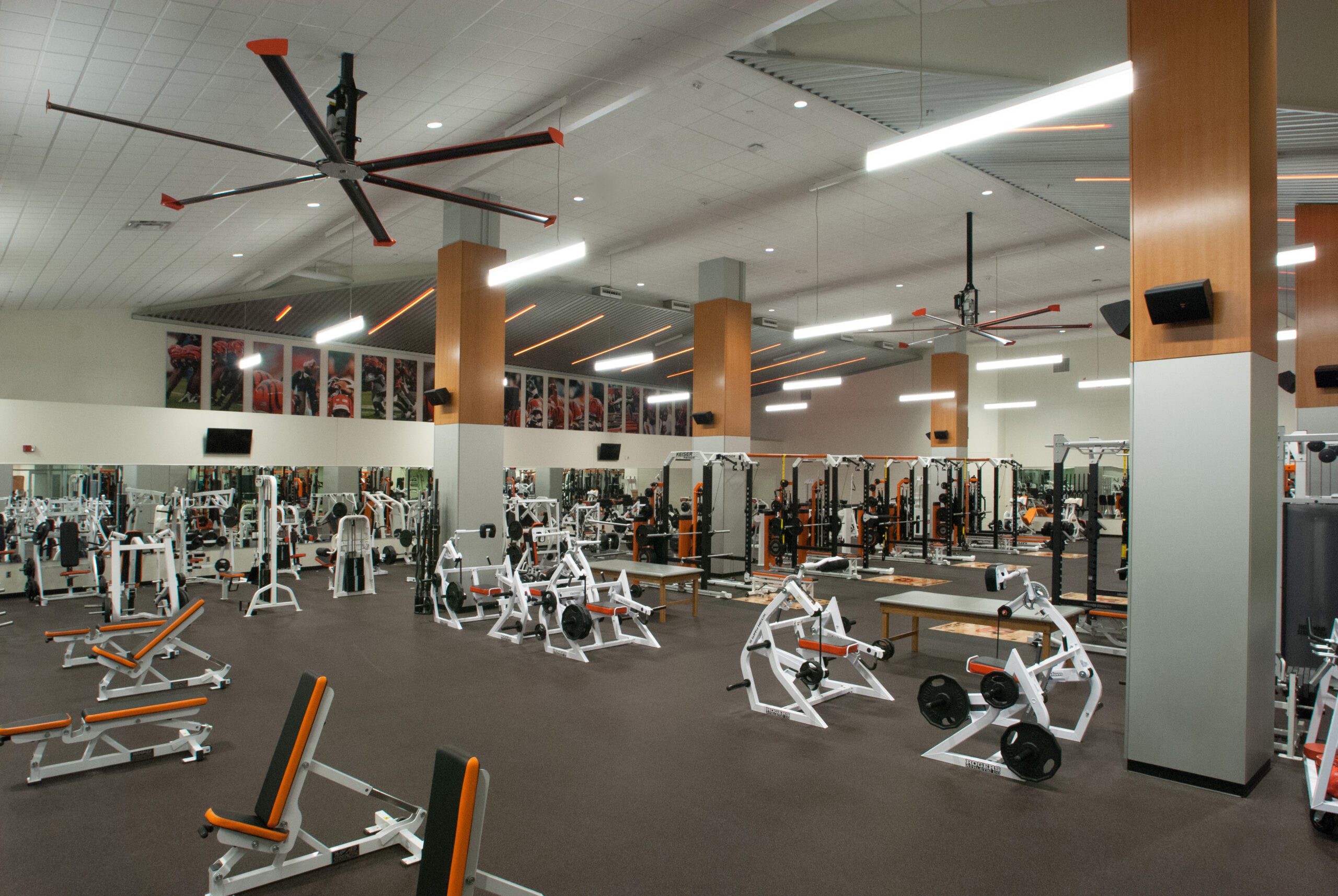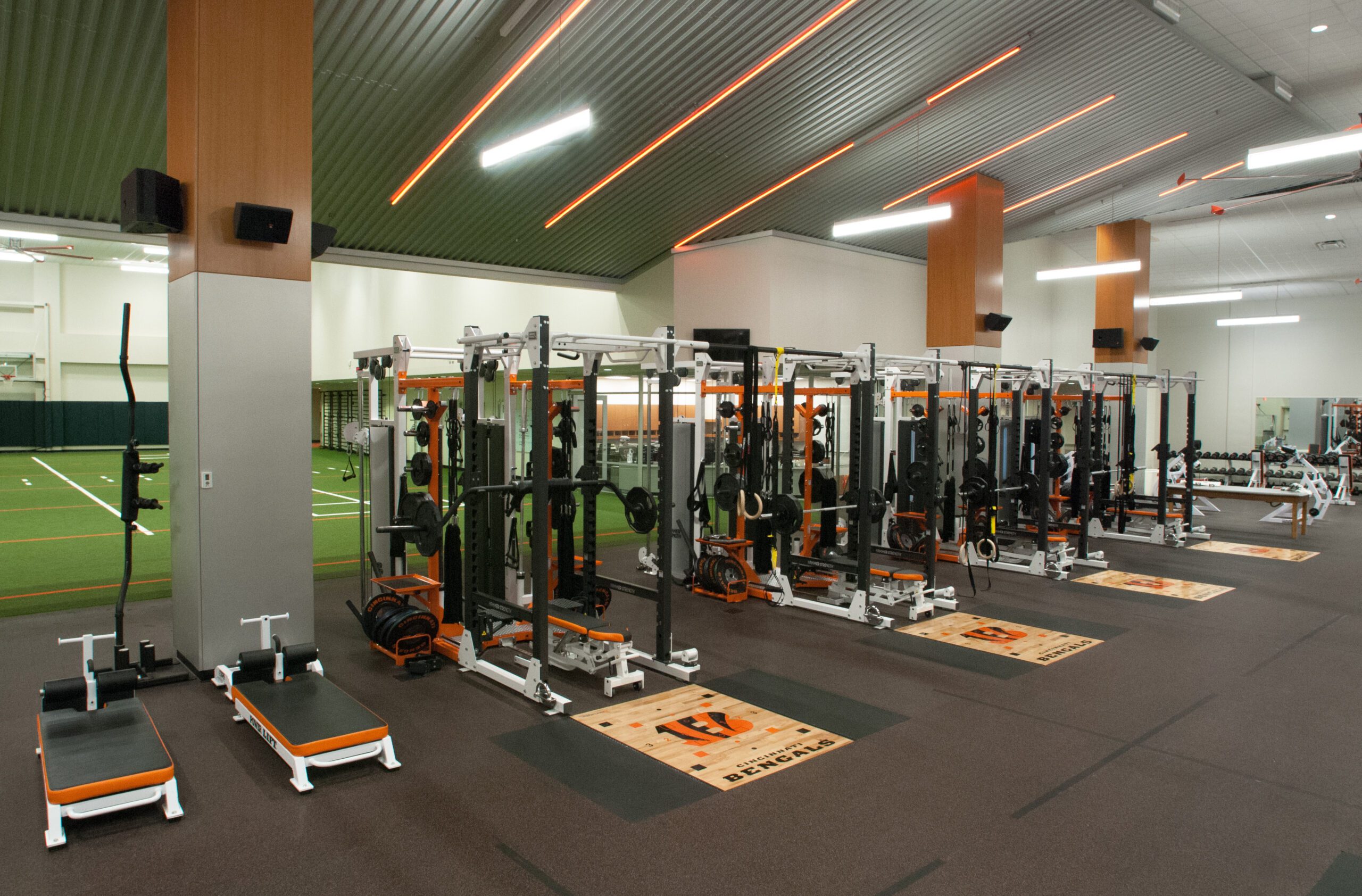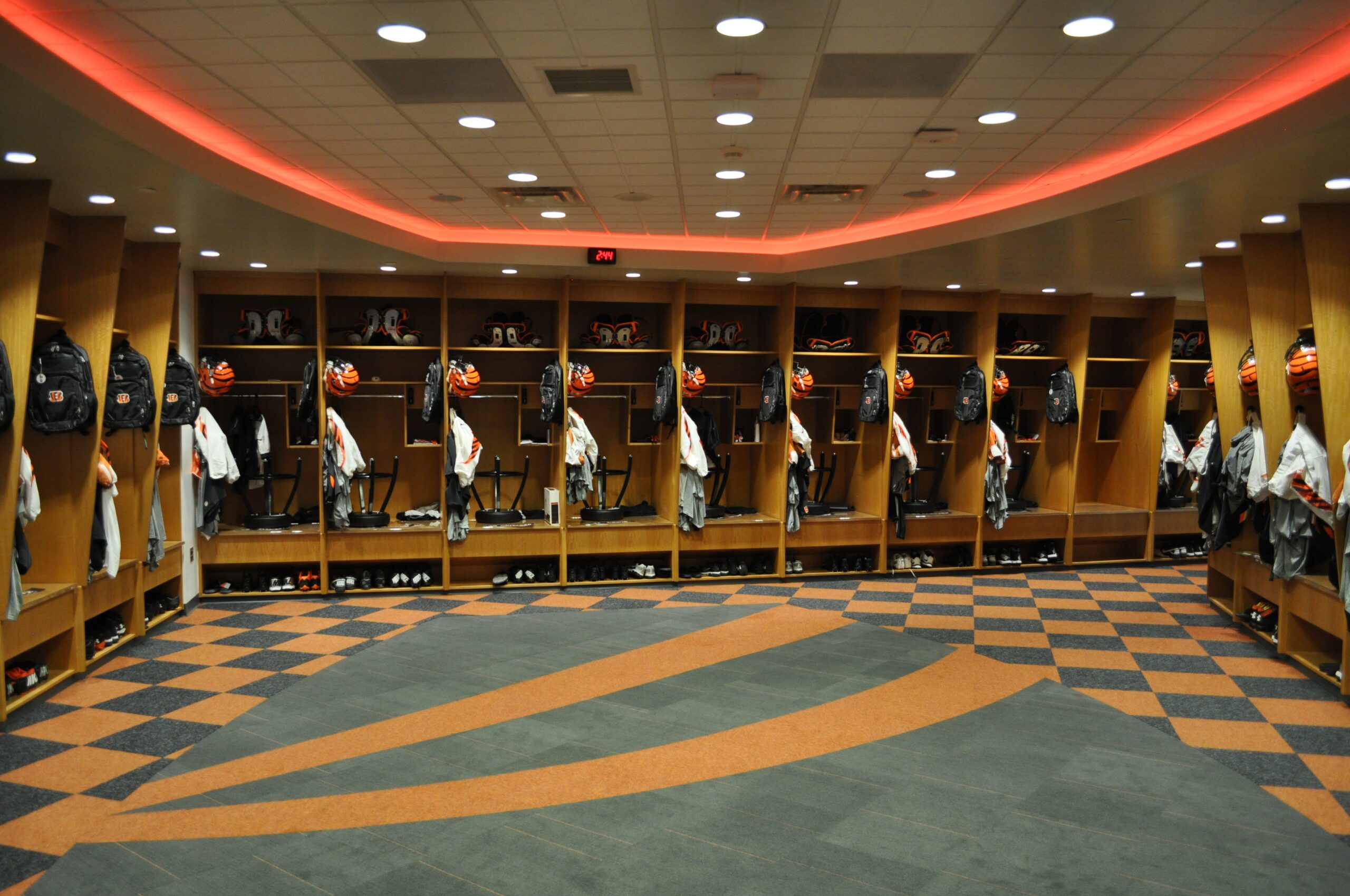Paul Brown Stadium Interior Renovations & Signage Updates






Cincinnati
555 Carr St.
Cincinnati, OH 45203
Dayton
120 West Second St.
Suite 1800
Dayton, OH 45402
Lexington
2360 Chauvin Dr.
Lexington, KY 40517
Cleveland
1220 West Sixth St.
Suite 300
Cleveland, OH 44113
careers@elevar.com