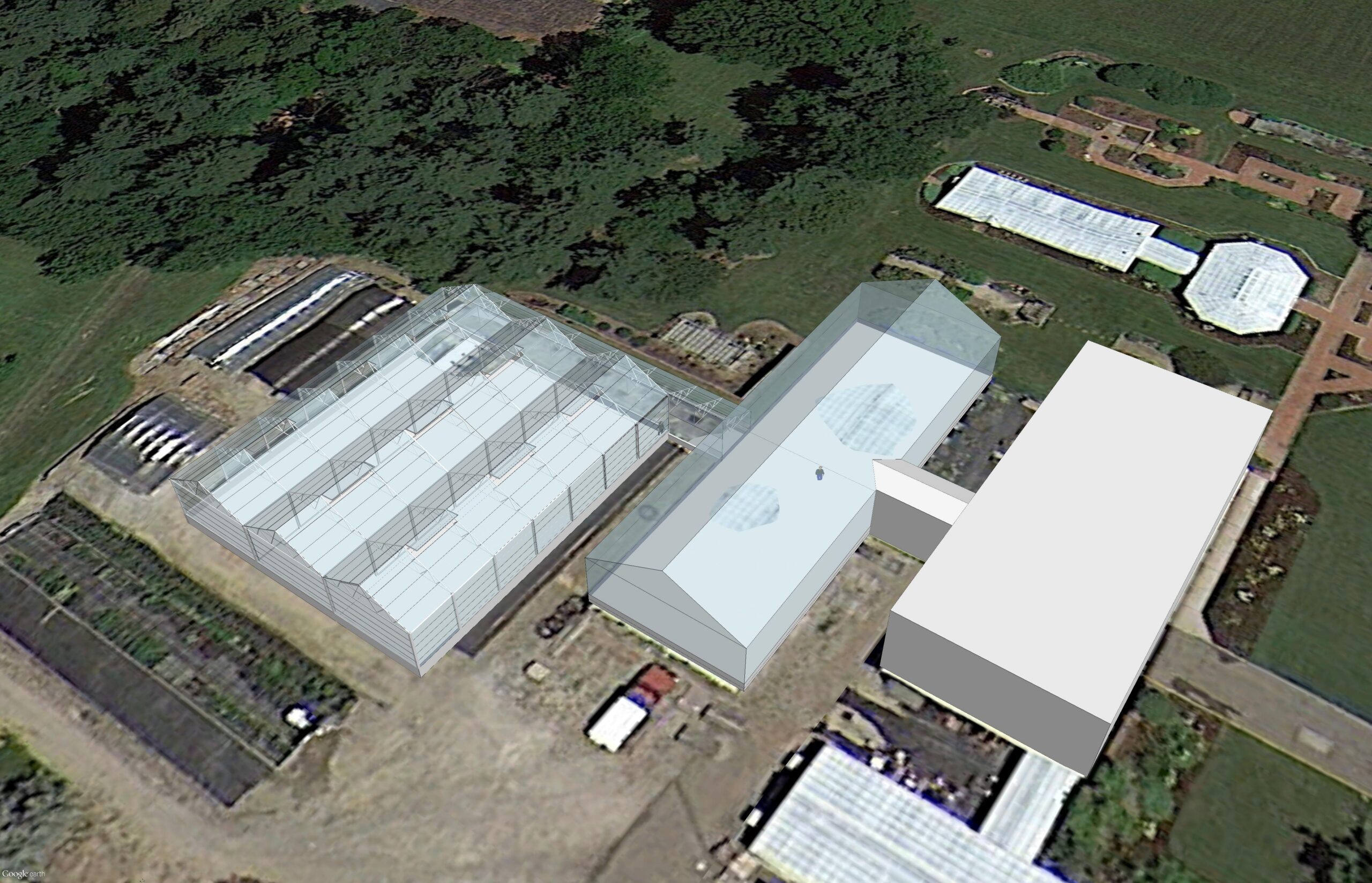Working with The Ohio State University (OSU) Facilities Operations and Development Team, and The Ohio Agricultural Research and Development Center (OARDC) Facilities Services personnel and research staff, and the OSU Agricultural Technical Institute (ATI) personnel, Elevar developed the criteria design for this facility. This scope of this project is two-fold. Firstly, Elevar created MEP design narratives for the replacement of the heating system within the greenhouse complex. This incorporated new hot water boilers, heat exchangers, new fin tube elements and root zone heating system incorporated within the planting tables of the existing-to-remain greenhouses. Secondly, we created Architectural and MEP design narratives for a 60,000 sf greenhouse addition, designed to replicate the standard equipment and technology found in regular commercial greenhouses. This way, the greenhouse addition reflects what students of OSU ATI’s program will find in typical commercial grower’s greenhouses after graduation.

