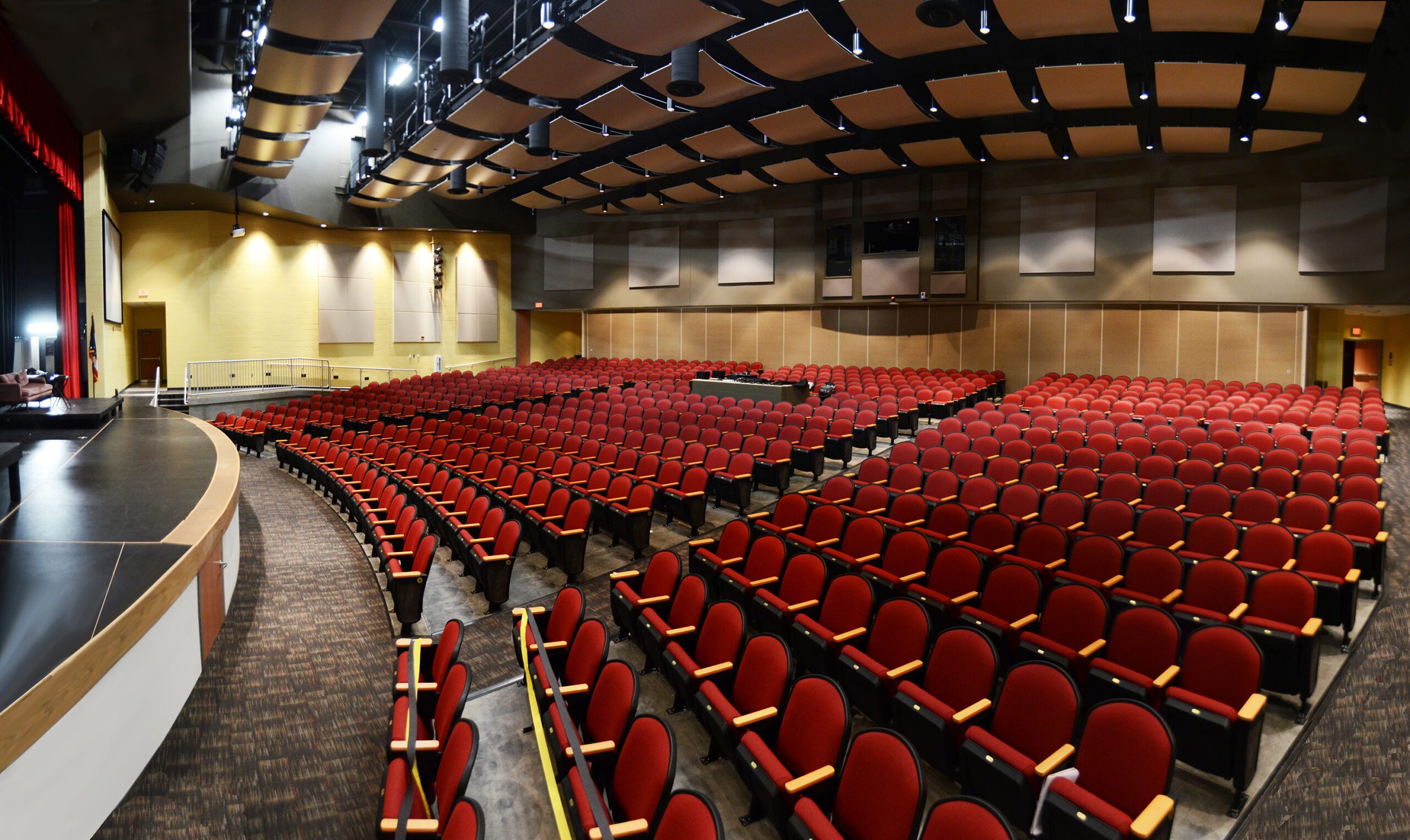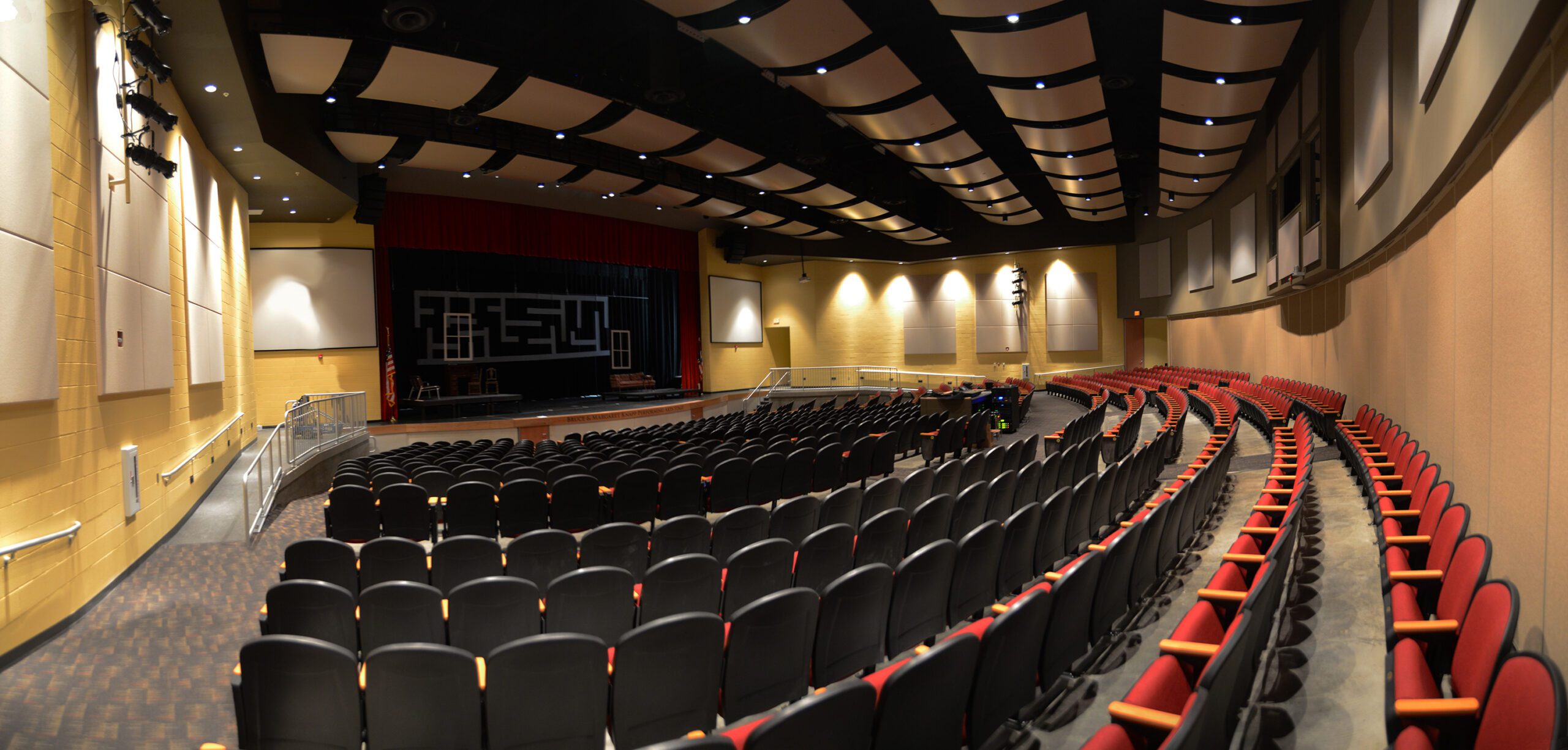The new auditorium boasts a theatrical light system, sound system, projector and new curtains. With approximately 700 seats, the space’s curved partition controls the size of the room. Community rooms are present, which can add up to 250 seats when the partition is opened. The stage is fully equipped with counter balanced rigging, two lighting catwalks and a fly loading platform. His and hers dressing rooms, a scene shop and a storage room were also included.



