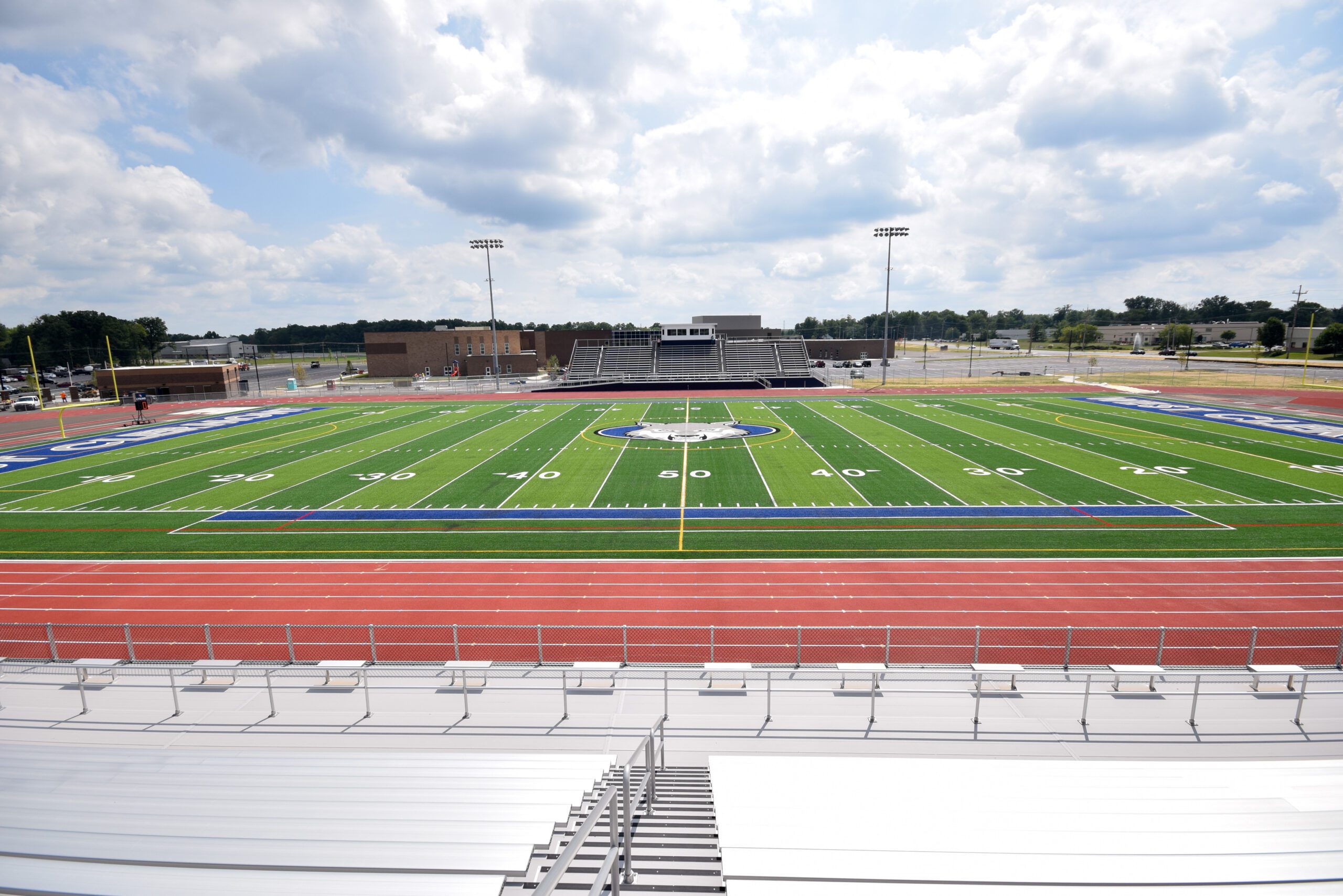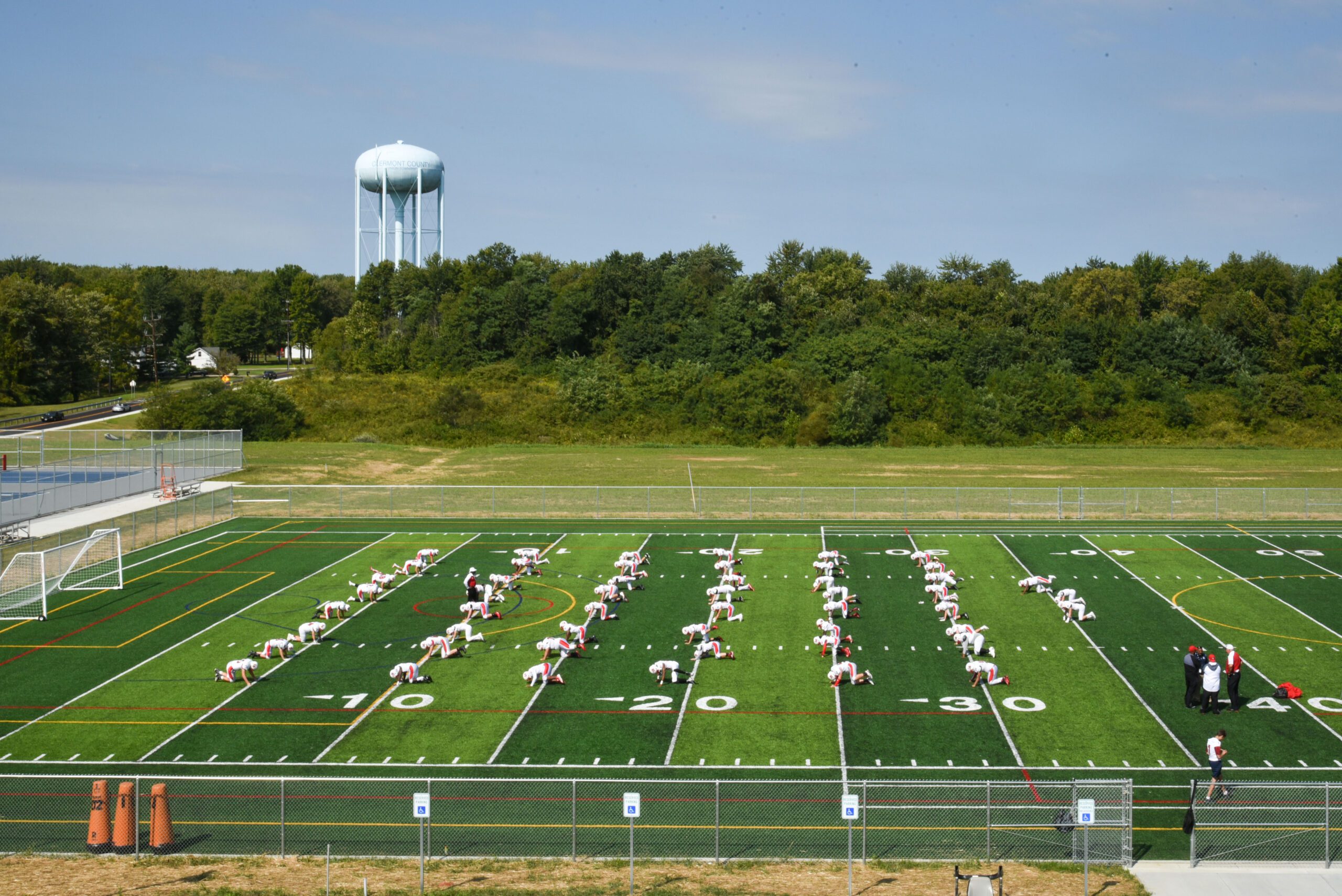This consolidated high school was completed under the design/build project delivery method. In 23 months, our team designed this new school for 2,400 students. The massive scale of the project includes a 1,000 seat auditorium, two gymnasiums, a stadium complex, 8-lane natatorium, a state-of-the-art academic wing, and adjoining Mercy Healthplex. A result of creative financing, this project was made possible by a public-private partnership with our team, the District, the OFCC and a private developer. Together, we were able to provide the District with a brand new school at no extra cost to the taxpayer.



