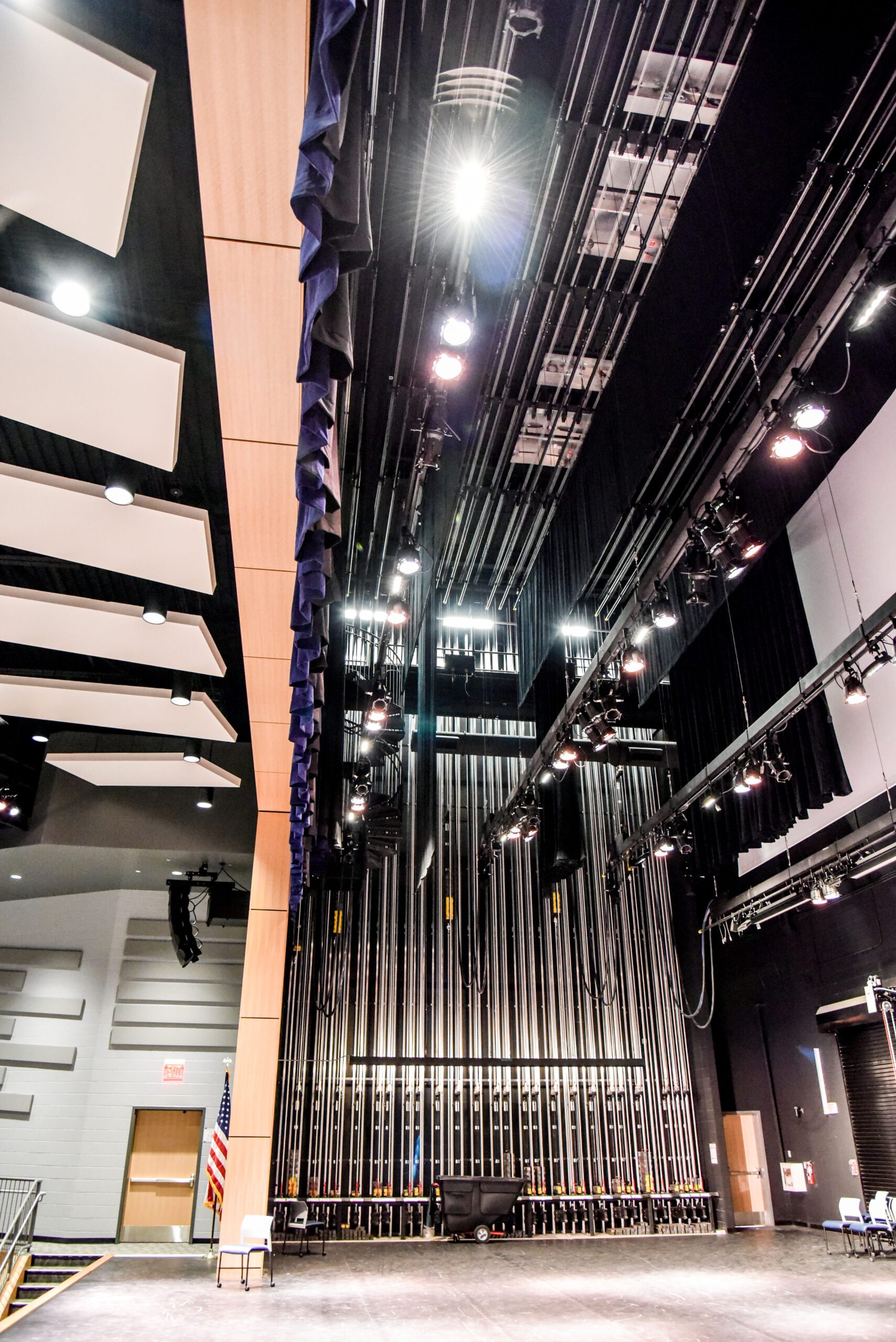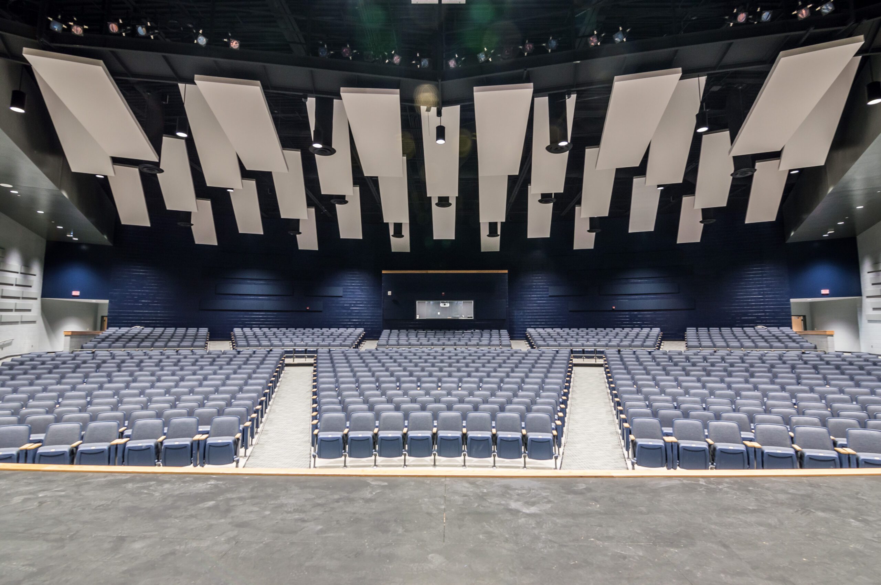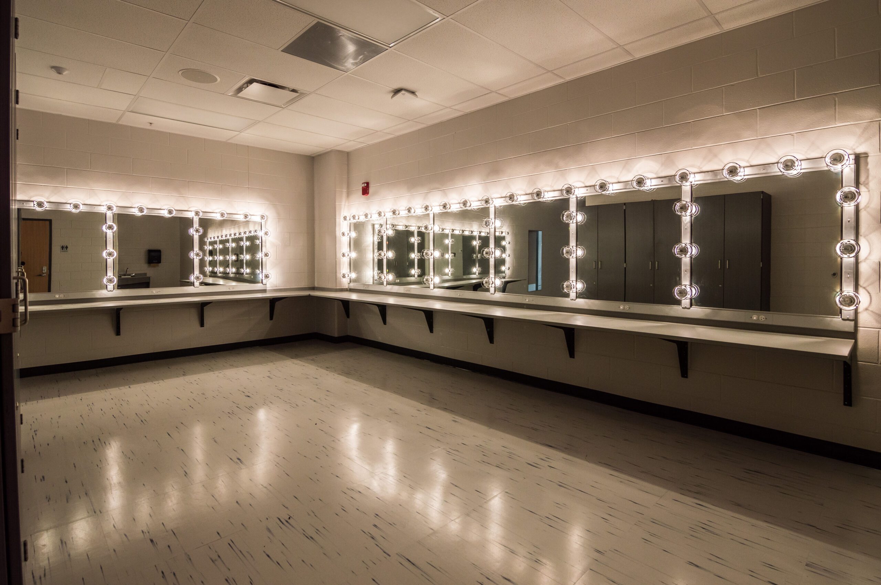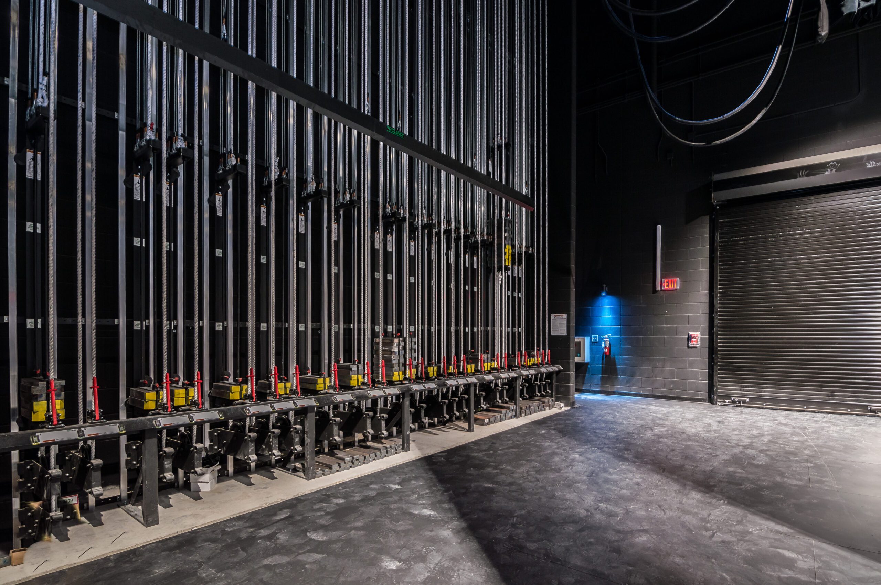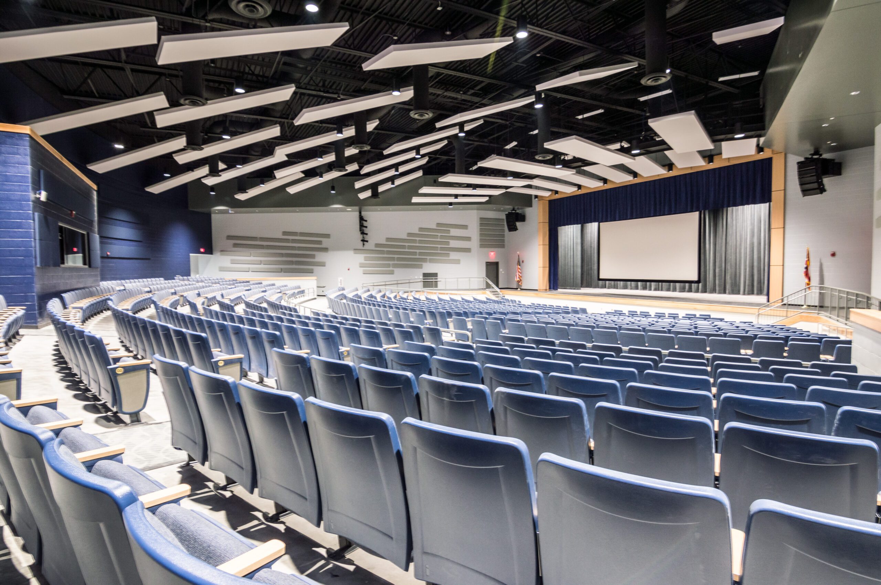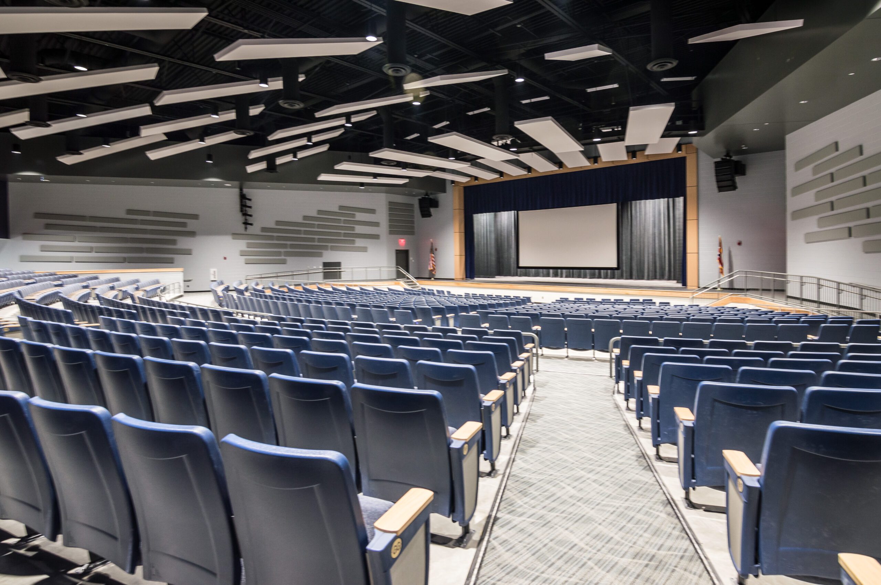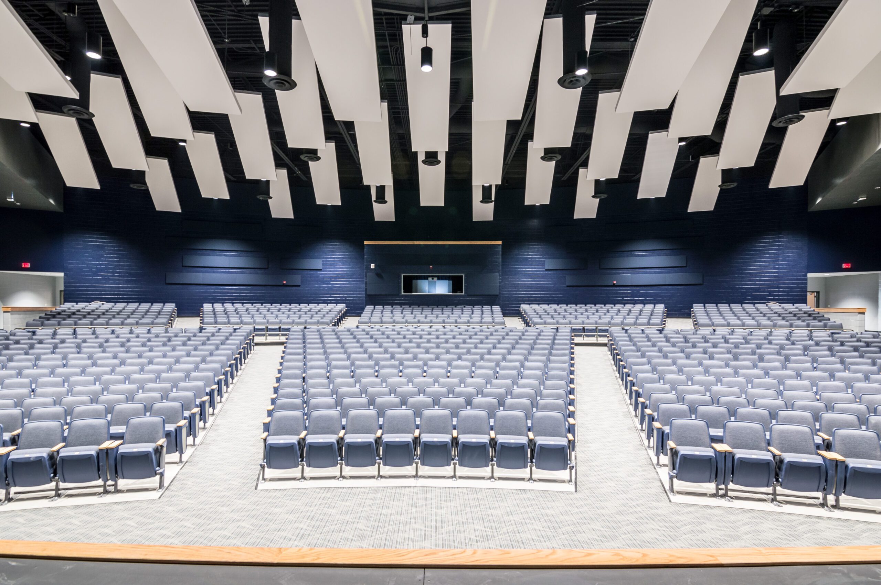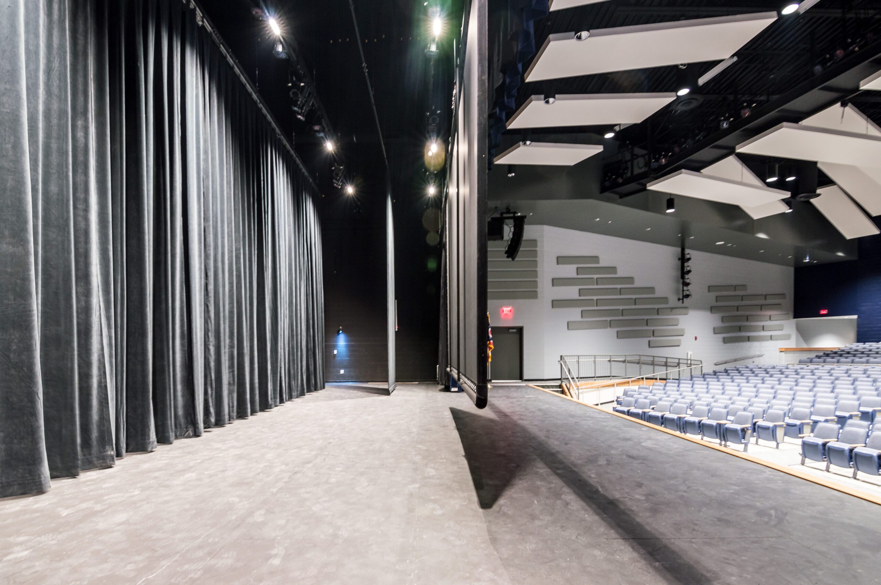West Clermont HS Auditorium
Location: Amelia, OH
Year: 2017
Photographer: Elevar
West Clermont High School’s theater, built in 2017, boasts a state-of-the-art design to accommodate a diverse range of performances. The theater, spanning 2,880 square feet, offers seating for over 1,000 attendees. Its expansive stage measures 80 feet wide by 36 feet deep, featuring a 7-foot by 55-foot apron for versatile performances. The stage house reaches nearly 50 feet in height, with a proscenium opening of 22 feet high by 48 feet wide.
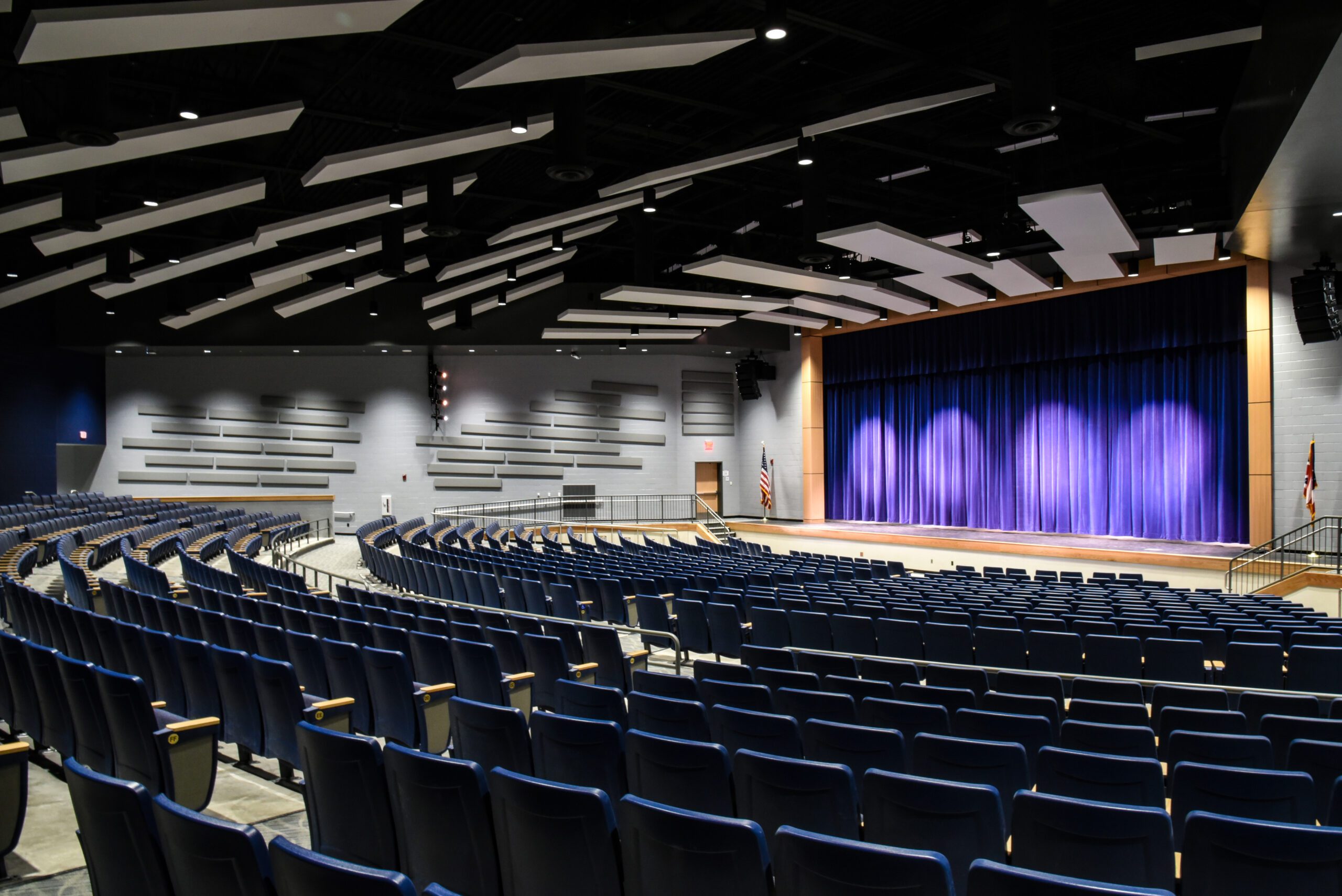
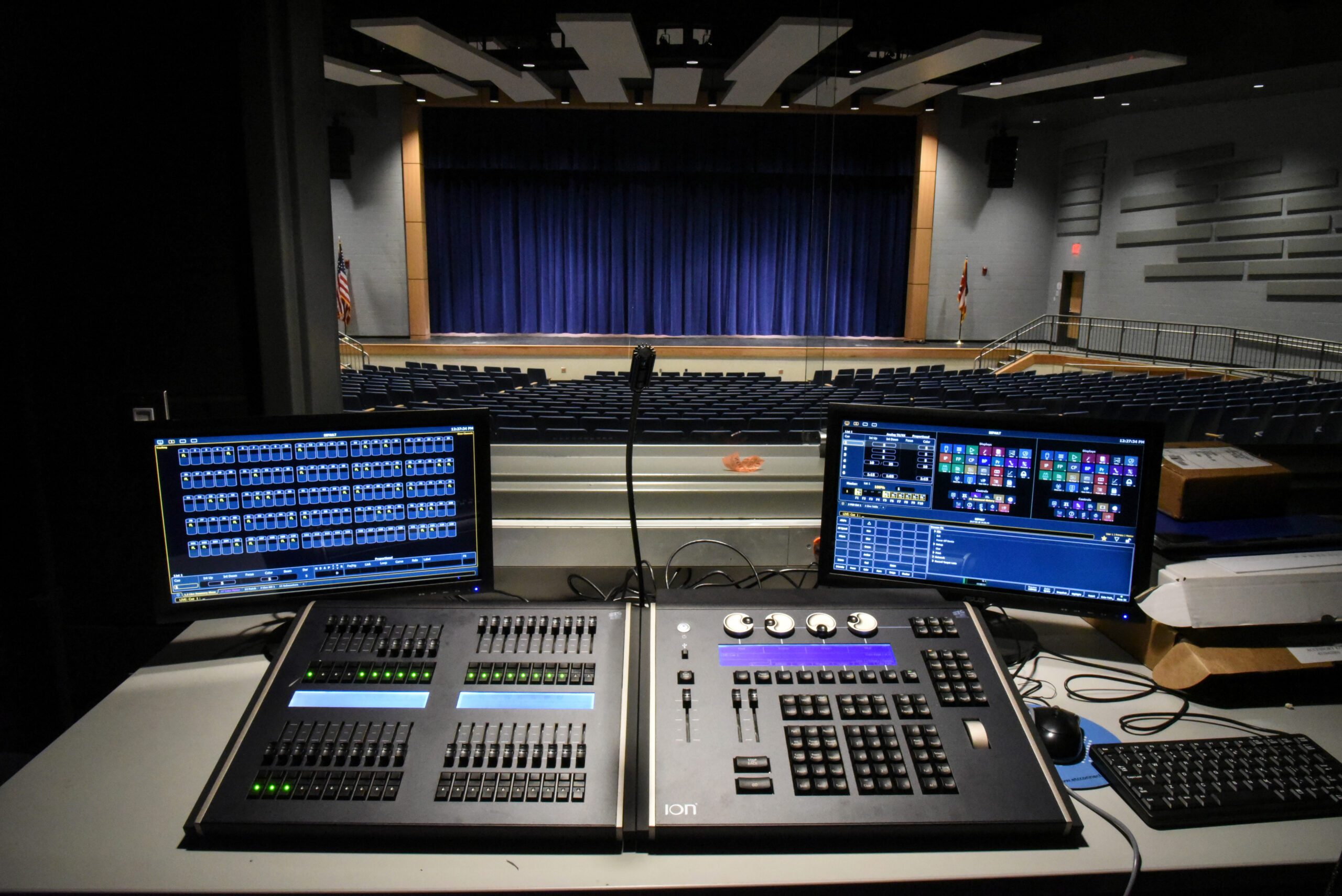
Behind the scenes, the theater is equipped with a user-friendly manual counterweight system comprising 29 line sets for curtains, lighting, and general purposes. A dedicated control booth at the rear of the house facilitates seamless management of sound and lighting, with follow spots positioned above for enhanced control. Lighting, both on stage and throughout the house, is managed by a digital system boasting 192 dimmer circuits. For impeccable sound quality, the theater features two suspended line-array speaker clusters powered by amplifiers and digital processors. The sound system undergoes thorough commissioning and tuning to ensure optimal performance and full frequency response. Patrons enjoy comfortable seating on two levels, carefully designed for optimal sightlines.
Backstage amenities include male and female dressing rooms, a scene shop/storage room, and band and chorus rooms that can double as green rooms. The theater’s acoustics are fine-tuned with absorption and reflection panels strategically placed for optimum sound quality, creating a versatile venue suitable for various productions.
