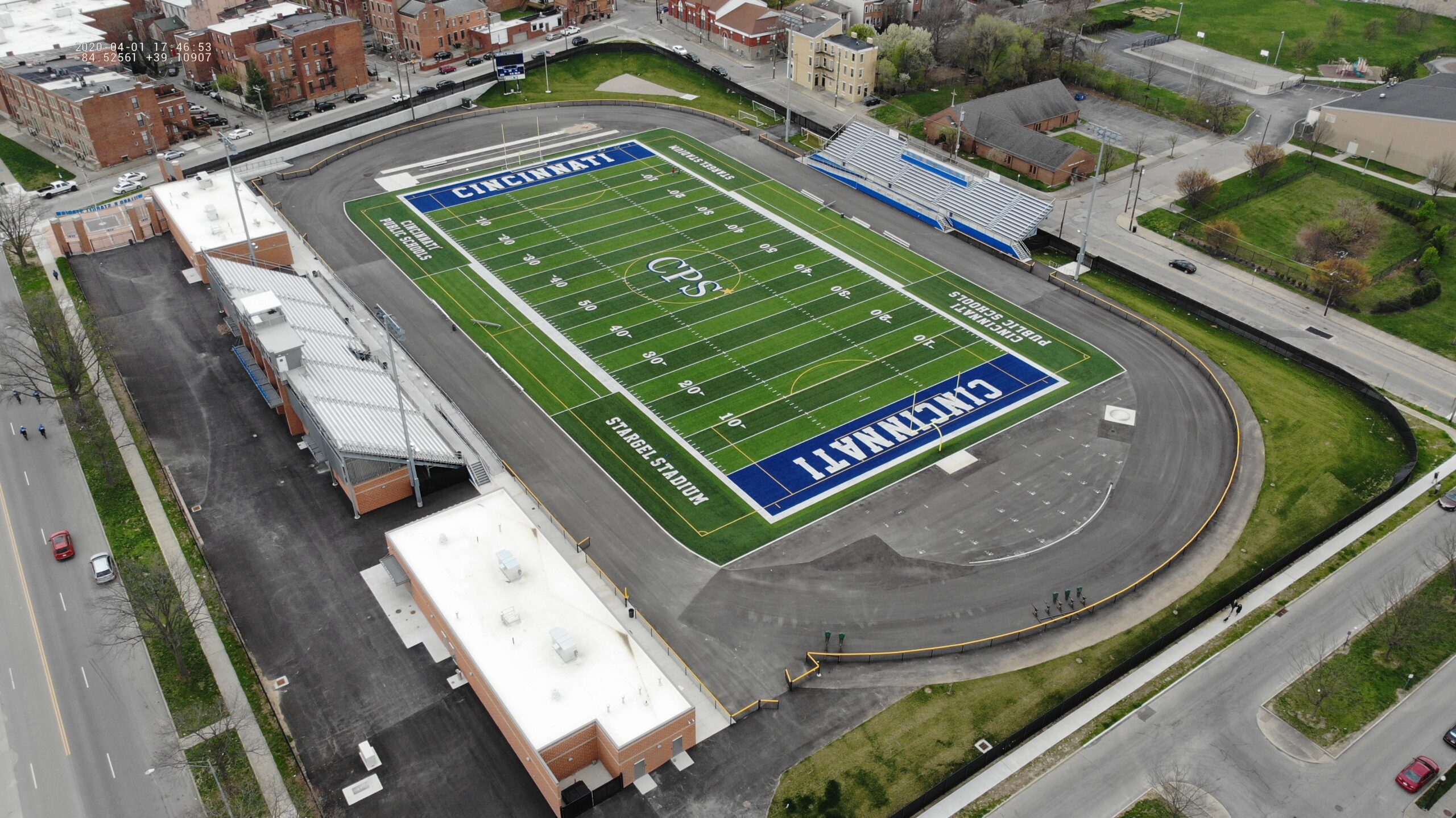In connection with the new FC Cincinnati Stadium which is now located on the previous site of Taft High School’s Stargel Stadium, Elevar designed the new replacement stadium, located across the street from the school. The new stadium is larger and includes an all-purpose community room, a weight room, and LED stadium lighting. With a seating capacity of 3,000, the new facility also features an 8-lane track. Three buildings punctuate the north and south sides of the stadium: Building A is a community room, offices, and concessions, Building B is the ticket office, locker room and training room, and Building C houses the locker rooms and concessions.

